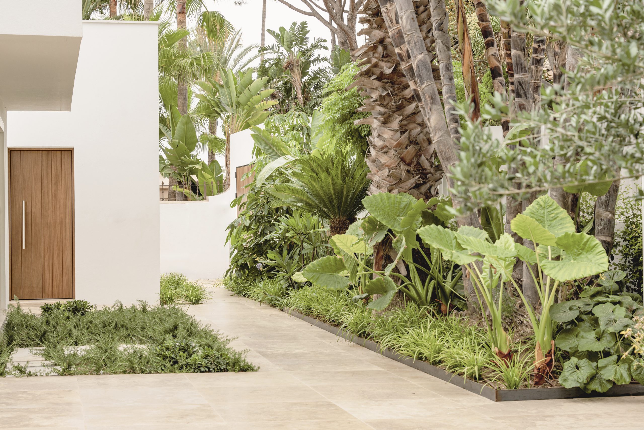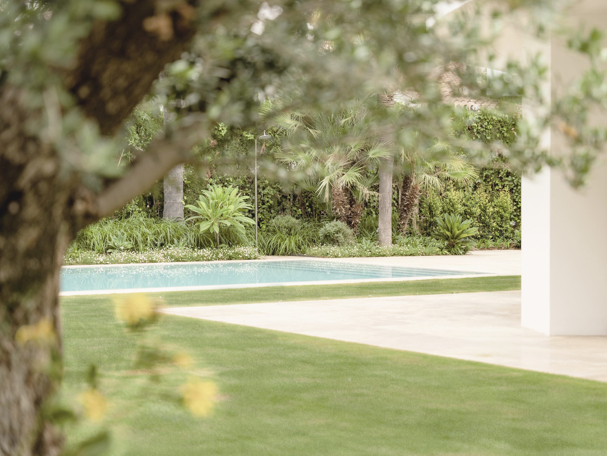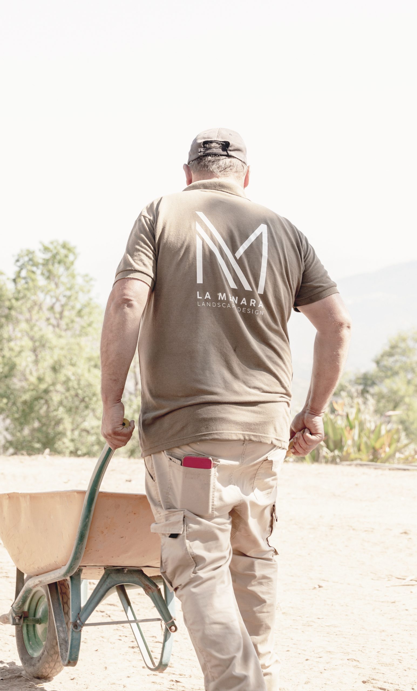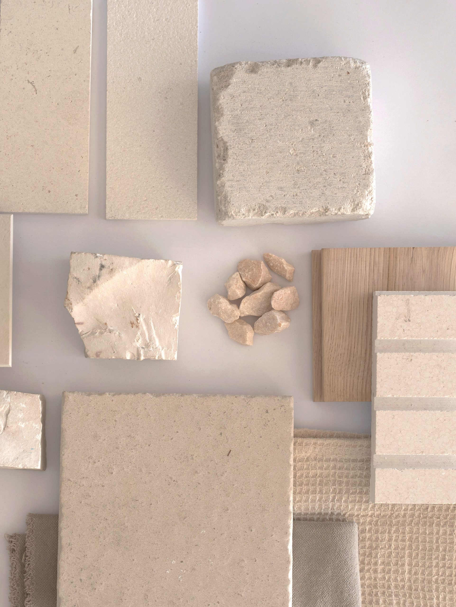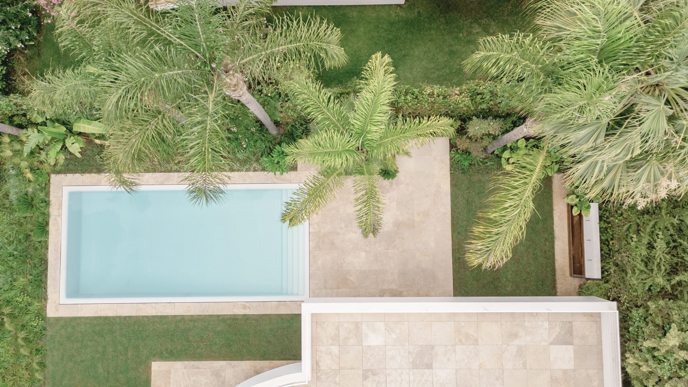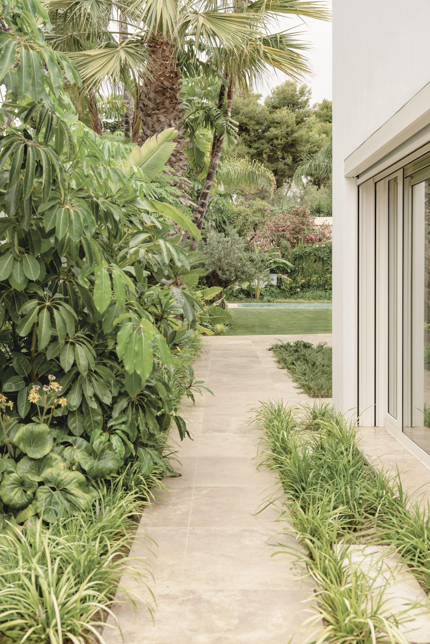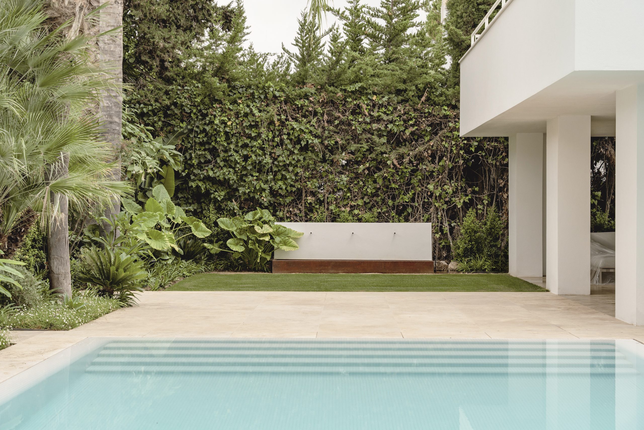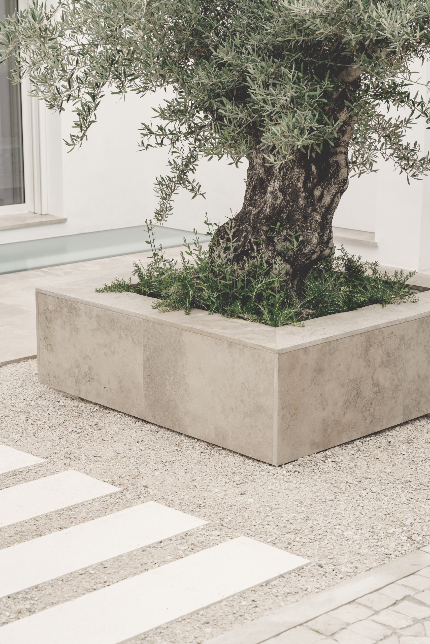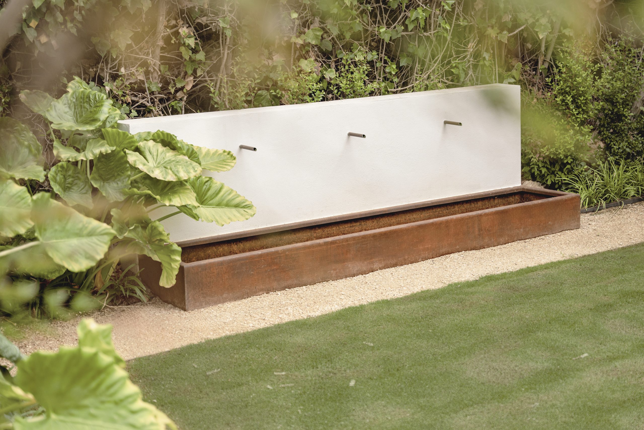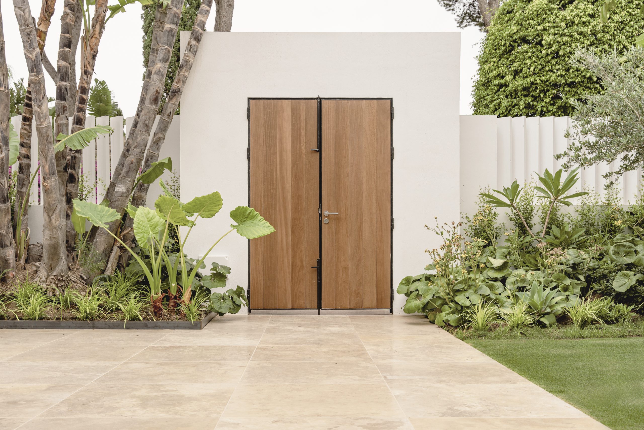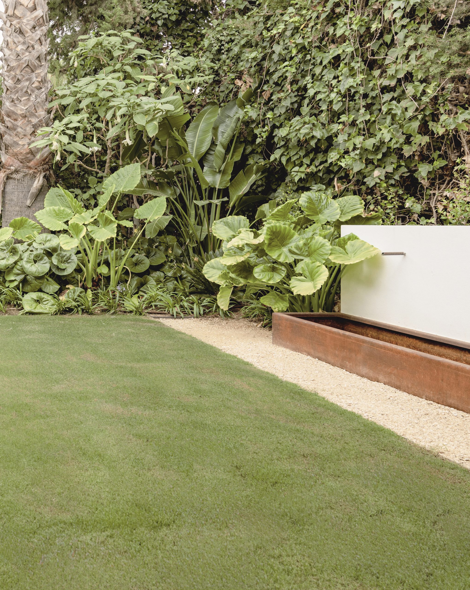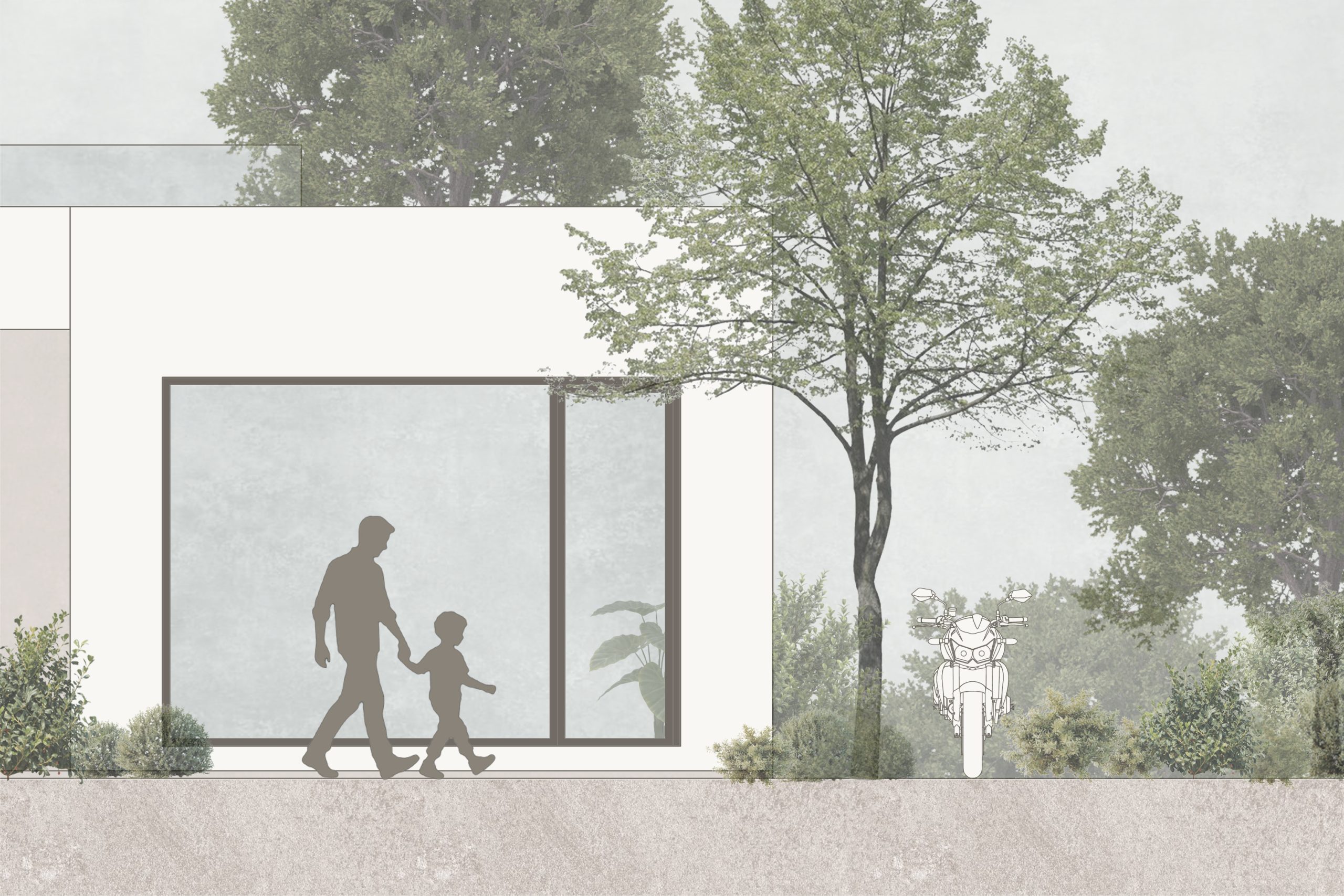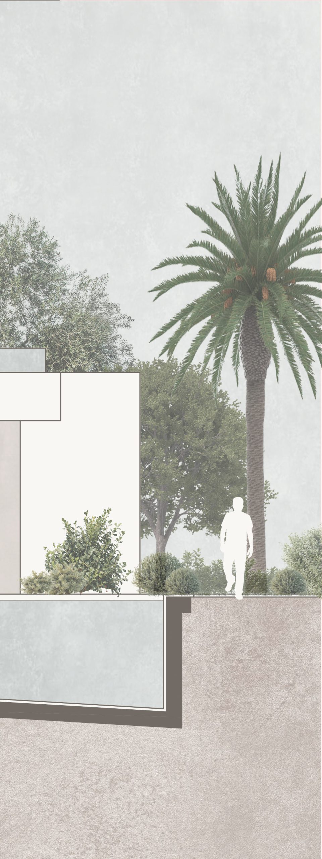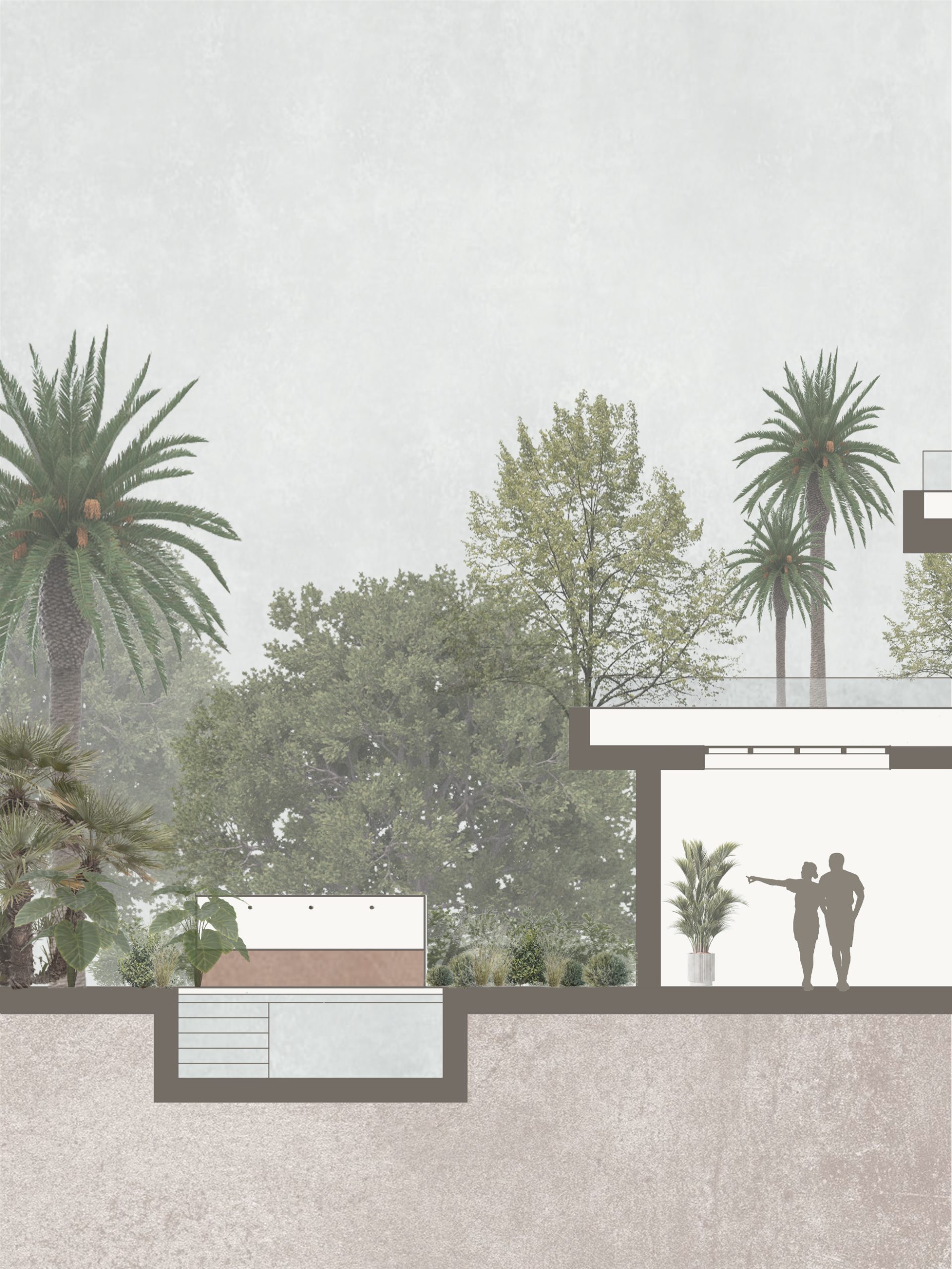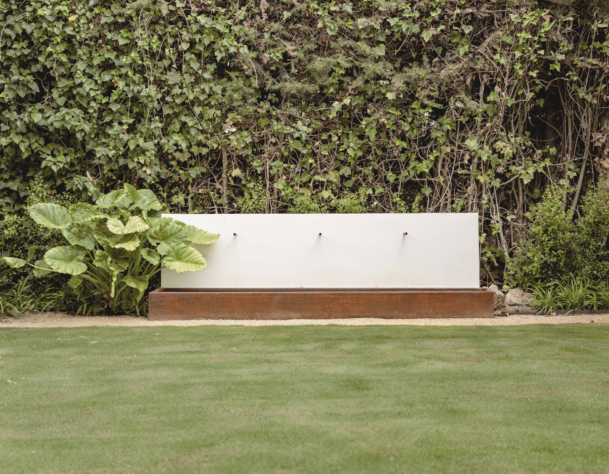
WORK IN PROGRESS
Movement through the garden is organised using varied paving. Main routes and frequently used areas are finished with robust, regular materials such as porcelain or large stone slabs. These surfaces define entrances and seating areas, highlighting their functional roles within the design and anchoring the layout.
CREATIVE DESIGN
Esta extrapolación de geometrías permite una continuidad conceptual entre arquitectura y jardín, generando una lectura coherente y articulada del conjunto.
RESULT
This garden, guided by a tropical motif, was designed to create spaces for both contemplation and transition within a compact footprint. The design makes full use of the site’s orientation, scale and proximity to the surrounding architecture. Every corner has been composed to establish a dialogue between the built and natural environment. The landscape is not treated as a secondary element but plays a central role enriching the experience of the garden.
Transitional spaces unfold gradually, shaped by the interplay between planting and structure. Defined paths introduce clarity and orientation, guiding movement while allowing for moments of pause, shade and reflection. The planting design brings contrast and softness, with layered foliage, seasonal variation and a rich mix of textures. Combined with distinctive scents and filtered light, these elements contribute to an atmosphere that changes throughout the day, creating a sensory experience that is immersive and dynamic.
A fountain is placed at the heart of the garden, acting as both anchor and focal point. It introduces movement and calm, transforming the terrace into a zone of comfort and retreat. The presence of water, together with planting and light, generates a microclimate that softens the environment and encourages a slower, reflective rhythm. The sound of water further enriches the acoustic quality, screening exterior noise and heightening the sense of enclosure.
An olive tree planted in a generous container marks the threshold. This sculptural element signals arrival and sets the tone for the garden. Its branching form offers shade and a sense of shelter, reinforcing the idea of welcome and transition.
This is not just a decorative area, but a thoughtfully designed extension of the architecture. It is a space to live in, to pause and reconnect with nature within everyday life, providing moments of calm, comfort and continuity between inside and out.
This garden is conceived as a sensory retreat within the urban environment, where tropical planting and olive trees are positioned to frame the main entrance and create a transition between the city and the privacy of the interior. A central fountain defines the main visual axis, not only giving order to the space but also introducing acoustic interest and a sense of coolness, enhancing the atmospheric quality of the setting.
The garden’s perimeter was carefully designed as a protective enclosure, combining planting, walls and built elements to filter views and regulate the microclimate. Rather than acting as a barrier to the outside, this edge becomes a softened threshold, allowing the architecture to engage in dialogue with the landscape. In this way, the garden is not treated as a separate addition but as part of the design framework that extends and enriches the lived experience.
Together, these elements transform the space into a small urban oasis. Intimate, sensory and refreshing, offering a moment of stillness within the movement of the city, encouraging reflection, quiet interaction and an authentic connection with nature.
MATERIALS
The selection of materials in this project reflects a deliberate effort to create harmony between architecture and landscape. Instead of introducing striking contrasts, the palette is subtle and balanced, fostering a sense of calm and continuity. Soft tones in white and beige, natural-finish wood and Corten, or weathering steel, echo the architectural language of the existing building. These elements are not meant as focal points but serve as an understated backdrop, allowing the planting to be the main feature. The goal is to establish a cohesive dialogue between the built and the natural, where no element overwhelms the other.
Corten steel is used to retain soil, outline paths and frame planting beds. Its rich, oxidised surface naturally blends with the tones of the foliage and earth. The same material forms the structure of the fountain, lending this central feature both weight and texture. Its presence in different parts of the garden helps unify the design both visually and materially, creating a theme that connects the landscape across its different levels. Natural wood features in carpentry and detailing, providing a tactile, honest quality that softens transitions between built and planted areas. Walls and paved surfaces in neutral tones contribute to the overall clarity of the space. Their subtle colours reduce visual noise and sustain a calm, measured atmosphere that changes gently with the light throughout the day.
Movement through the garden is organised using varied paving. Main routes and frequently used areas are finished with robust, regular materials such as porcelain or large stone slabs. These surfaces define entrances and seating areas, highlighting their functional roles within the design and anchoring the layout. Secondary paths and transitions use more informal surfaces. Compacted gravel and loose aggregate soften the experience of moving through the space, allowing for movement and visual variety without creating unnecessary boundaries or divisions.
The variation in texture and surface offers visitors a range of sensory experiences. Materials have been selected for how they age, how they feel underfoot and how they respond to changing light and weather. This attention to finish helps to attach the project to its environment, giving the garden a sense of permanence without rigidity. Rather than dominate the composition, the materials support it subtly, reinforcing the spatial order of the landscape while allowing nature to take precedence. The result is an enduring balance between materials and planting, designed to evolve with time and use.
CREATIVE DESIGN
The project is organised around the initial entrance, where architectural design establishes a strong presence. The grid-like geometry of the façade continues into the landscape and is translated into key elements such as the central planter and the water feature. Extending the geometry links the architecture to the garden, creating cohesion and reinforcing the building’s proportions and character in its setting.
From these lines, visual axes are created and orientated to frame specific perspectives. Each element is proportioned in response to the compact dimensions of the site, creating a layout that feels intimate without sacrificing openness. This strategy helps frame views and highlight moments within the landscape. Movement is therefore not only functional, but shapes how the space is experienced and understood, leading the visitor through a purposeful sequence.
Lawn areas offer moments of pause, providing open surfaces that contrast with denser planting along the edges. Their perimeter is defined by tropical, large-leaved plants of varying heights and textures. These create a sense of enclosure and support a microclimate that softens temperature and light. The contrast between open and enclosed areas adds variation to the garden while maintaining visual cohesion.
Lighting is approached with the same attention to detail, reinforcing the garden’s presence after dark. Fixtures frame key trees, draw focus to the fountain and highlight selected species along the perimeter. Lighting extends the use of the garden into the evening while maintaining a peaceful, reflective tone. It adds depth and structure, enhancing the spatial quality of the design. It also enhances everyday enjoyment.
Taken as a whole, the project integrates architecture and landscape through a shared geometric language. Planting and lighting, together with form and material, create a space that is coherent, welcoming and enduring. The result is a garden that offers tranquillity and continuity within its urban setting.

