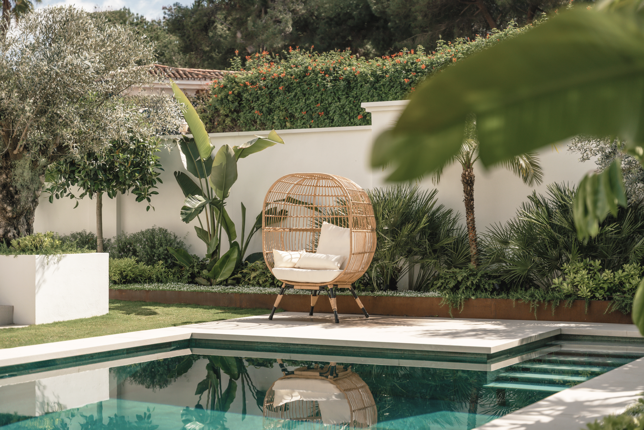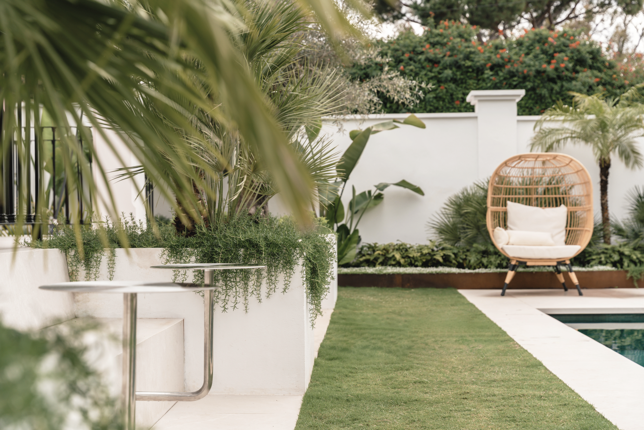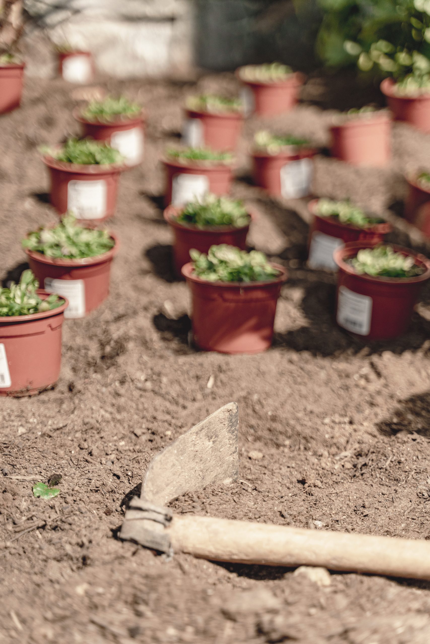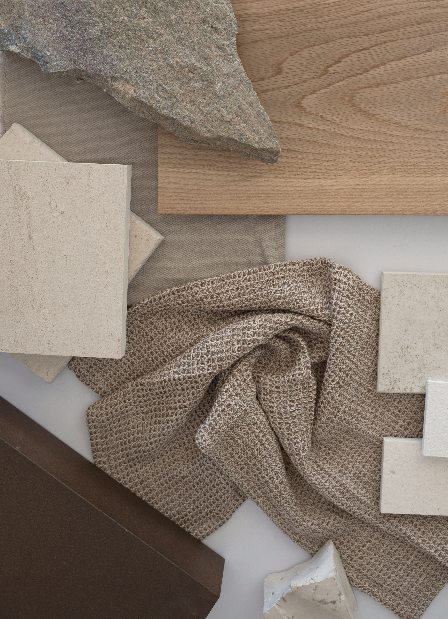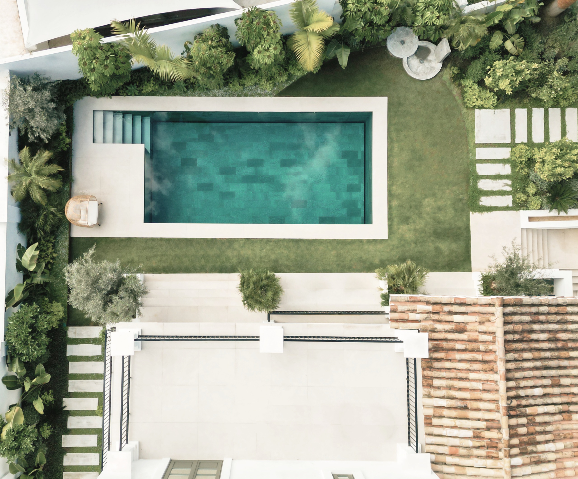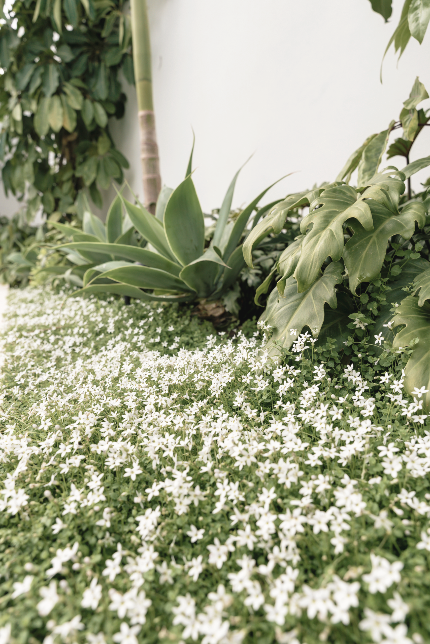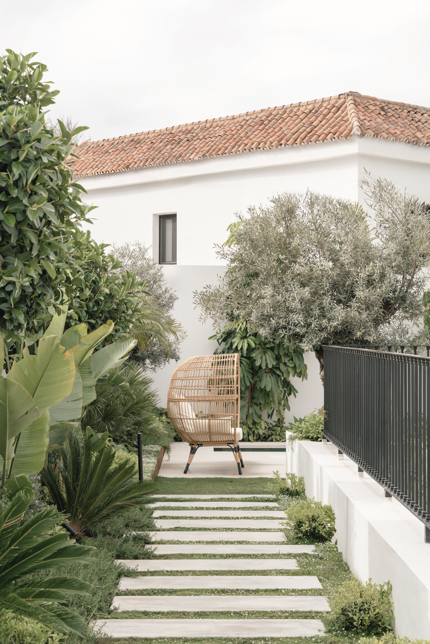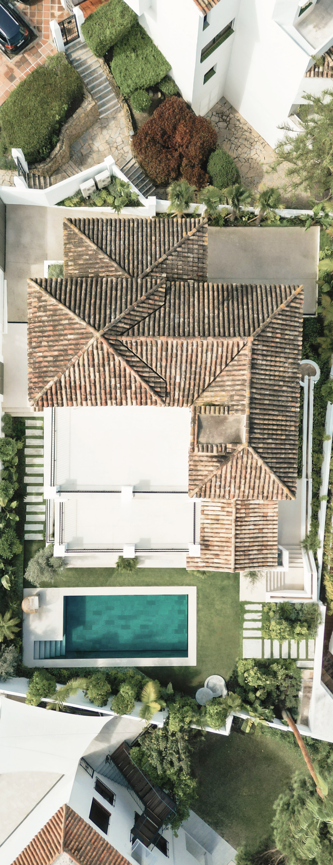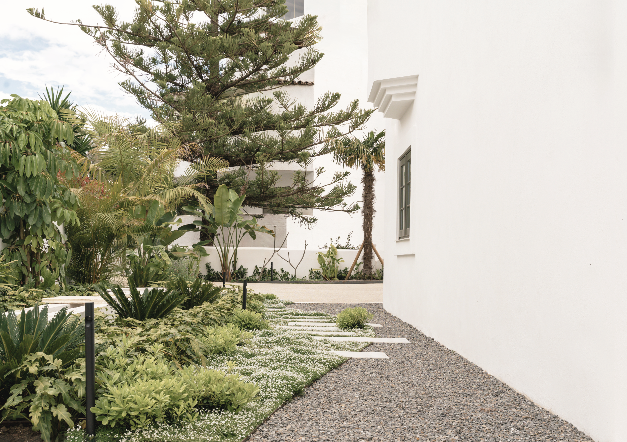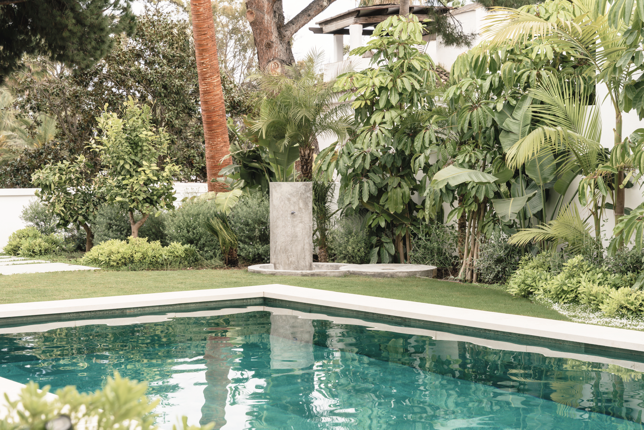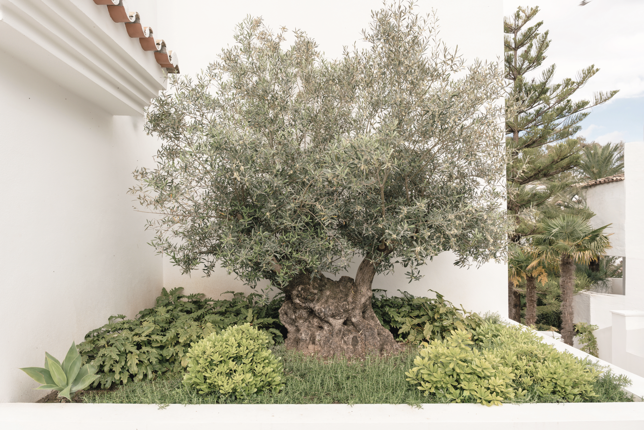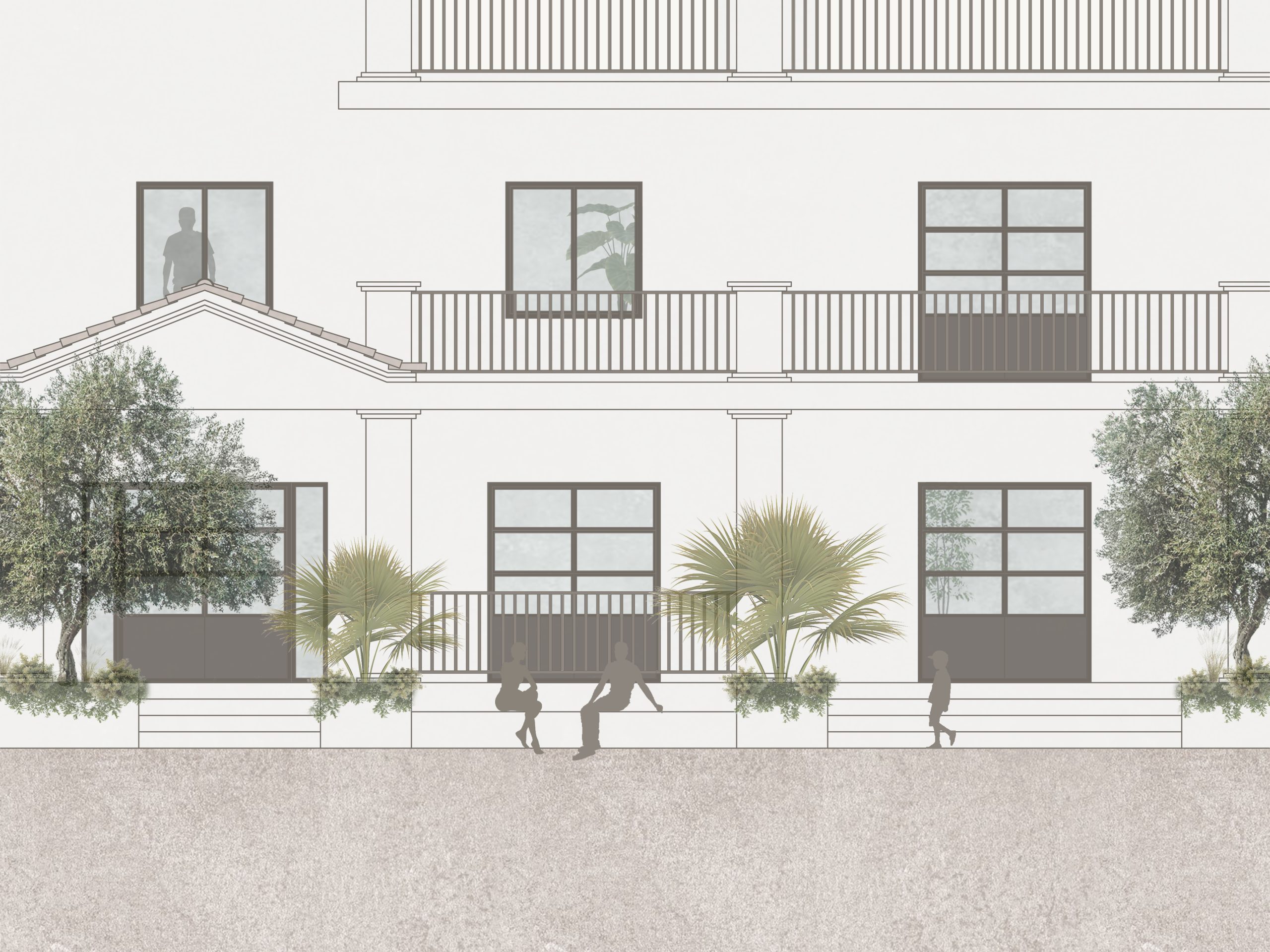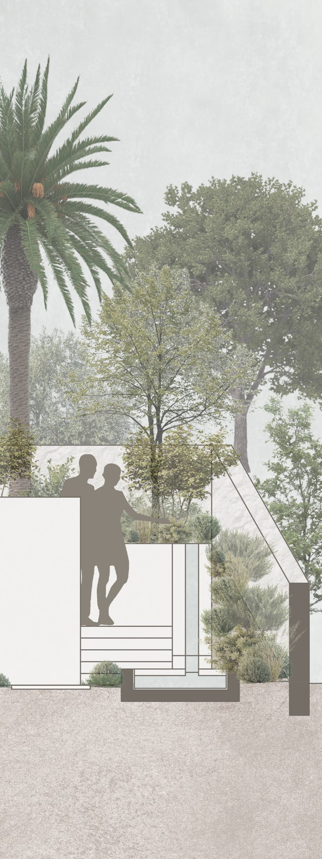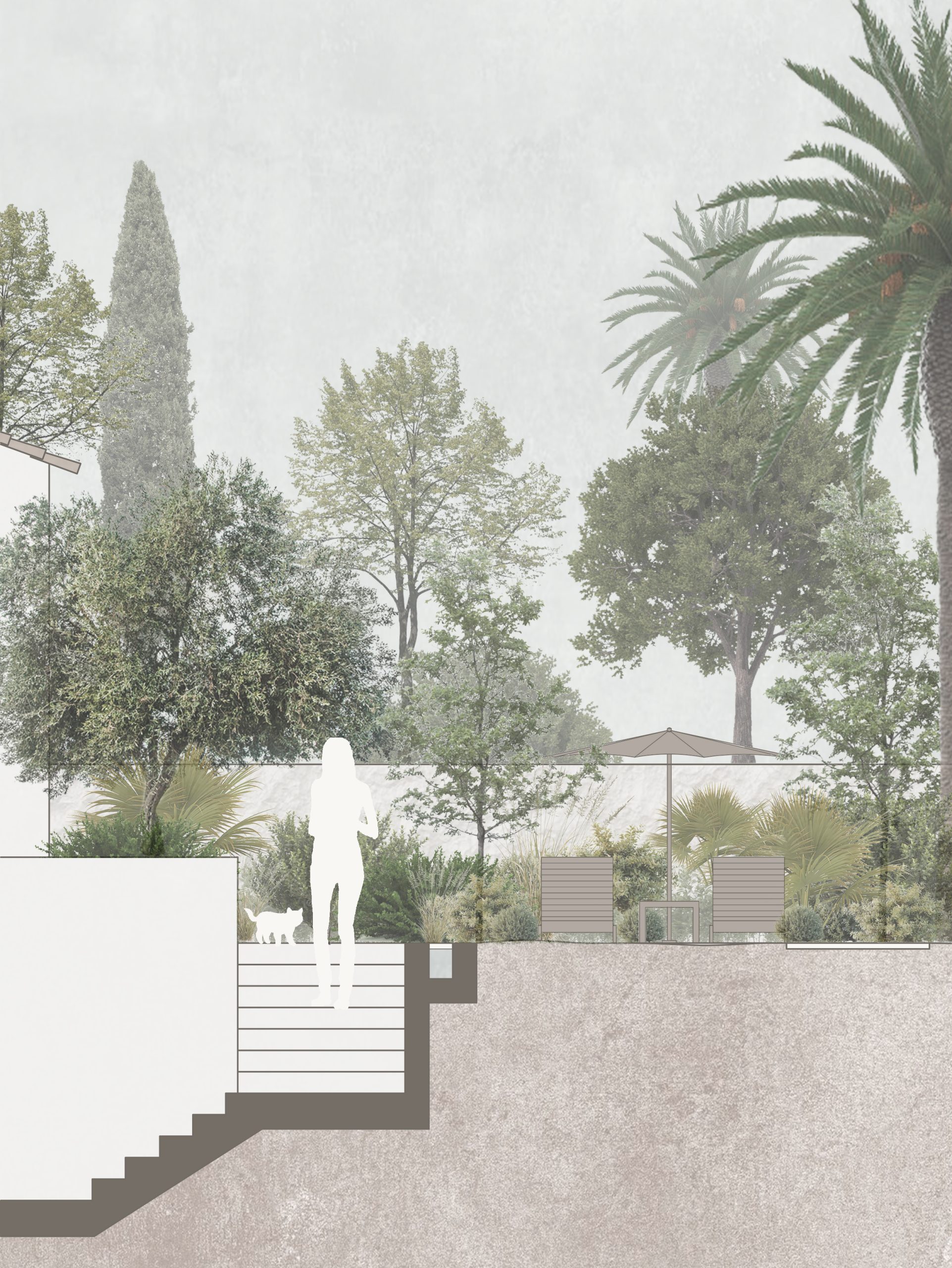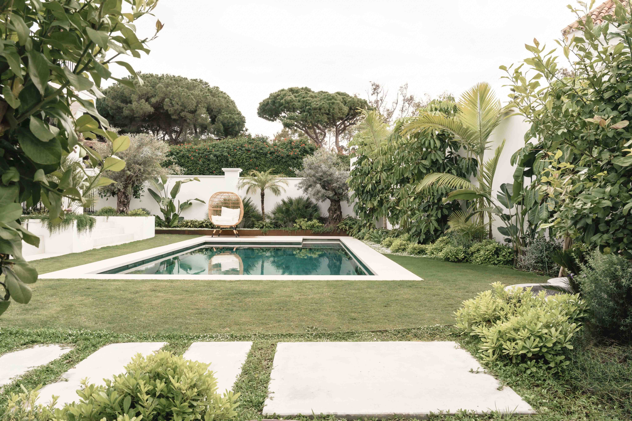
CREATIVE DESIGN
The design began with a clear intention: to highlight the house and its entrance while fostering a seamless relationship between interior and exterior.
RESULT
The property’s entrance is distinguished by a mature olive tree, offering a subtle, refined welcome. From this juncture, two distinct pathways are presented: a descending driveway and a dedicated pedestrian route, both thoughtfully designed to immerse visitors in the garden’s ambience from the very beginning.
The pedestrian path leads to the heart of the garden, where two more olive trees frame the house façade. This is the main outdoor living area, a tranquil space beside the pool designed to extend day-to-day life outside. Steps connect this level to a series of terraced zones, creating distinct spots for dining, barbecues and morning coffee, each one offering a practical and inviting use of space. Additional alcoves and pocket terraces introduce privacy and choice, supporting morning sun, afternoon shade and intimate gatherings, while sightlines preserve openness and sense of safety.
Tucked discreetly to one side is a citrus garden, planted with different varieties and designed as a productive corner that blends into the wider landscape. A small staircase connects this area to the lowest level of the garden. Movement and flow are facilitated by a custom handrail, sculpted to resemble a fountain, which directs attention and guides visitors toward a circular water feature adjacent to an olive tree, ending the experience in a tranquil setting.
The design of the garden follows the original topography, allowing for layered views and facilitating natural movement. The environment is intended to promote interaction with nature. Discreet lighting and low-glare fixtures extend evening use, revealing textures in foliage and stone, and ensuring routes remain legible and secure without disturbing neighbouring properties. Tropical plants provide shade and contribute to a cooler atmosphere, while each component, including water features and trees, has been selected and positioned according to specific criteria, establishing a connection between the home and the surrounding landscape.
This small garden with a tropical feel is crafted to provide a full sensory experience. Every element is arranged with precision to optimise utility while maintaining a clear focus on beauty and quality. The design makes the most of the available footprint, creating distinct yet interconnected zones for relaxation, reflection and social interaction.
These spaces are subtly woven into the whole, encouraging a natural relationship between landscape and architecture. Paths, focal points and outdoor living areas are carefully aligned to create a calm, harmonious flow that guides movement while allowing moments of pause and enjoyment.
Vegetation plays the central role in the scheme. The planting palette balances botanical, aesthetic and ecological criteria, incorporating tropical species that are well adapted to the region. This ensures environmental integration and produces a lush, refreshing setting with layered textures, seasonal variety and a spectrum of green tones.
Beyond its visual qualities, the garden is designed to enhance daily wellbeing. It becomes a private outdoor retreat, connecting residents with nature and transforming a compact site into a functional, atmospheric and liveable space, calm and restorative.
MATERIALS
The materials used in this landscape design were selected to create a coherent dialogue with the existing architecture. This relationship brings both visual and conceptual unity, helping the garden feel like a true extension of the home outside amongst nature. The textures, finishes and tones are chosen to support the main structure without competing with it, ensuring a seamless transition between indoors and out.
The pathways that guide movement through the garden mirror the geometry of the house, aligning with its architectural lines. Their placement encourages intuitive movement while avoiding rigidity and the symmetry of the layout is softened by the organic rhythm of the planting. Subtle shifts in width and material finish allow the paths to adapt to changing conditions, creating moments of intimacy and openness, enhancing the visitor’s perception of scale and perspective. This balance between architectural order and natural spontaneity underpins the entire concept.
All built elements, including the fountain, outdoor shower and coffee area, share the clean white finish of the main building. This consistent use of colour ensures that garden features integrate subtly and elegantly into the landscape. They do not seek prominence, but rather contribute to the continuity of the space. Small details, such as the careful joinery of stone and timber, further emphasise craftsmanship and highlight the value placed on quality and precision.
The pool introduces a distinct visual note with its Balinese-inspired palette of green and blue, enhancing the tropical character of the garden. The surrounding vegetation provides a natural enclosure that centres the space and creates focal points from the house’s terrace. This vivid yet peaceful atmosphere is enriched by the mix of plant shapes and textures, which add contrast and visual depth throughout.
Each plant species was chosen for its adaptability as well as its appearance. In doing so, the garden not only fulfils an ornamental role but also improves shade, air quality and thermal comfort across the outdoor areas. Native species in particular reduce maintenance requirements, conserve resources and ensure long-term resilience, giving the garden a sustainable foundation that supports ecological stability.
Overall, the materials used enhance the garden’s function as a living, breathing part of the architecture. Every element, from surfaces and structures to the planting, has been designed to encourage wellbeing, quiet reflection and a harmonious outdoors life. The result is a space that feels both considered and completely natural, a thoughtful extension of the home’s identity.
CREATIVE DESIGN
The design began with a clear intention: to highlight the house and its entrance while fostering a seamless relationship between interior and exterior. From this starting point, the landscaping emerged as a natural response to the spatial possibilities presented by the architecture. Green areas were not treated as separate additions, but as inhabited spaces in their own right, shaped by the lines, orientation and voids of the building itself. The garden was therefore conceived as an extension of the architecture, complementing the house while creating its own independent character.
One of the first design moves was to frame the main entrance and define the path that shapes the pedestrian experience. This route was drawn with precision, leading visitors from the arrival point to each of the garden’s spaces. It wraps around the house, engaging with every facet of the building and offering shifting perspectives of both architecture and planting. As the path unfolds, it encourages a rhythm of movement and pause, highlighting focal points, framing views and ensuring that the garden feels coherent yet dynamic.
The existing terrain has been carefully respected. Rather than viewing the slope as a constraint, it was used to introduce spatial variation. Features such as steps, platforms and terraces allow the garden to follow the natural topography, enriching the overall experience and enhancing the interaction between built volume and landscape. These elements mark transitions, guide the flow of circulation and add definition and rhythm to the layout.
The final result is a garden where every feature feels intuitively connected to the architecture. Each element has a reason to be present and contributes to a coherent, fluid whole. Nature and structure do not compete in this space; instead, they complement and enhance one another, producing a setting that is beautifully balanced, highly distinctive and genuinely enduring.

