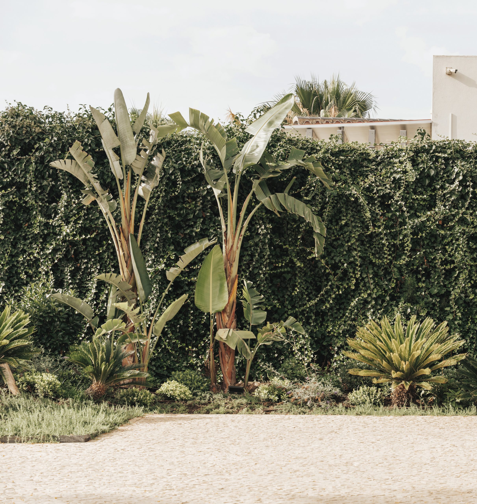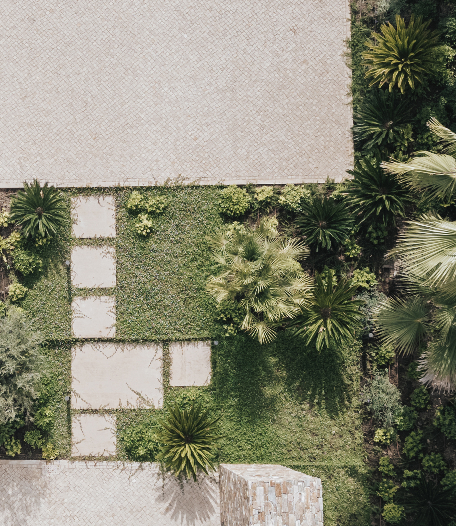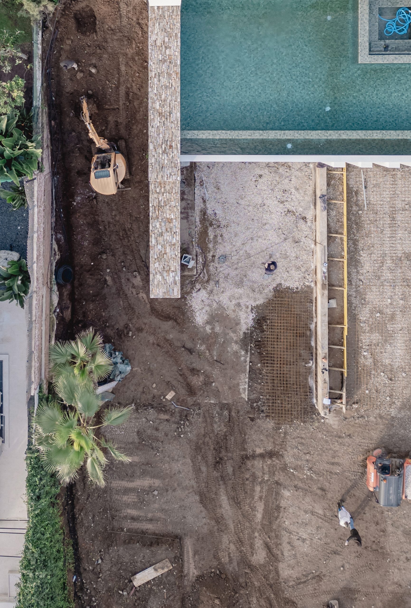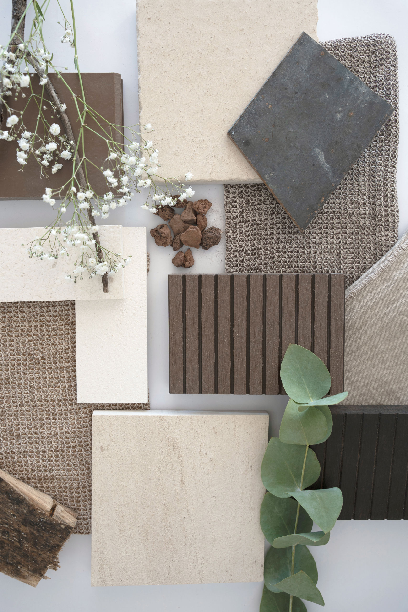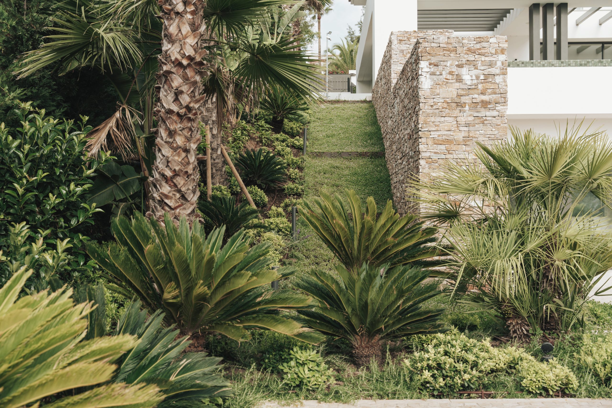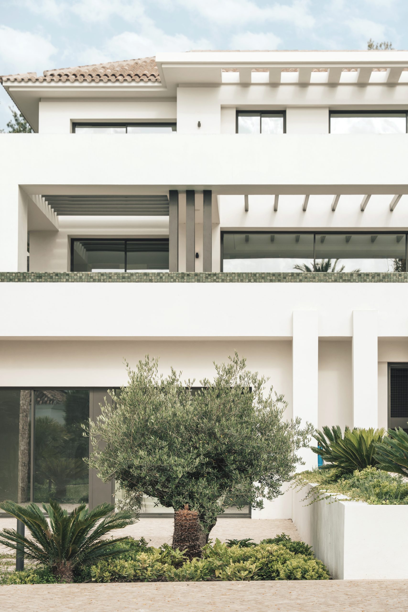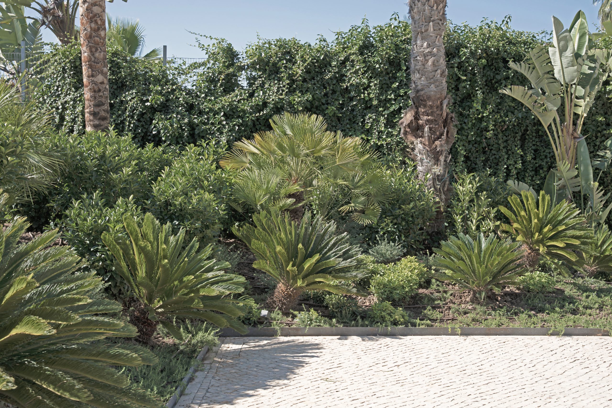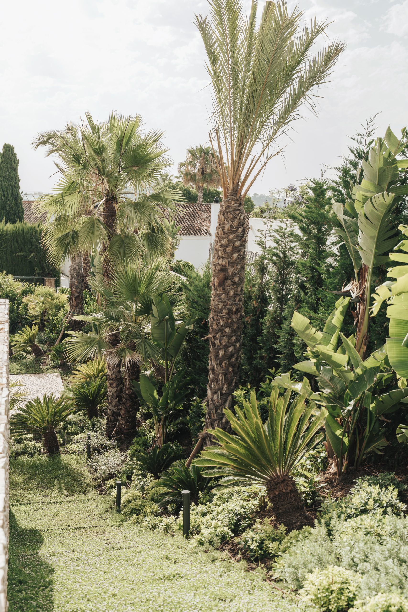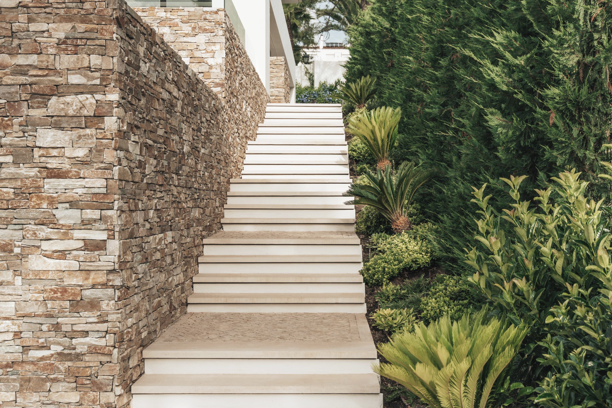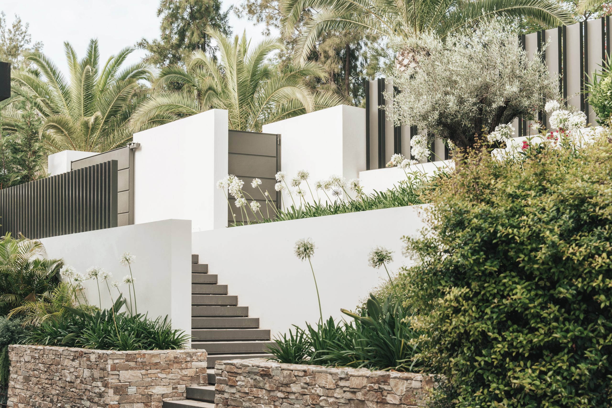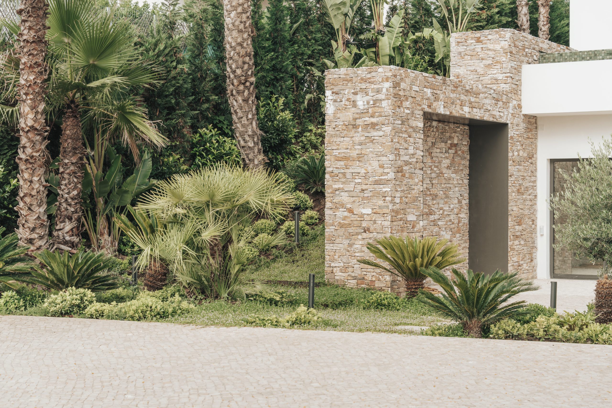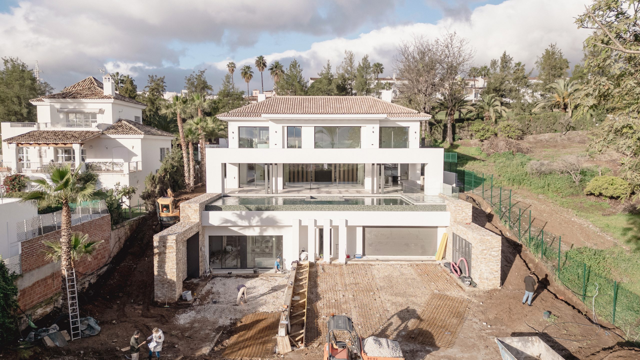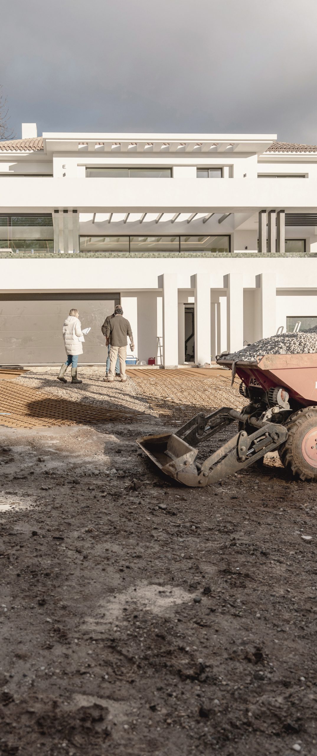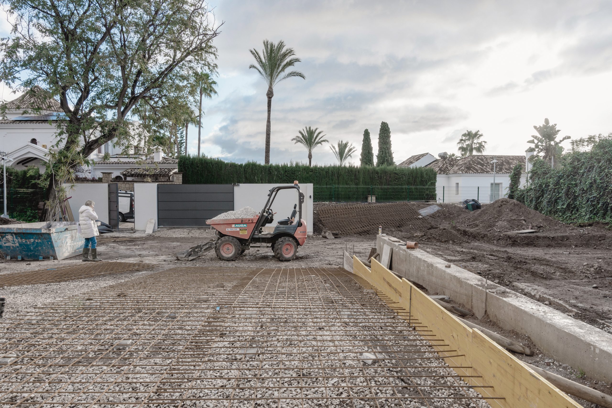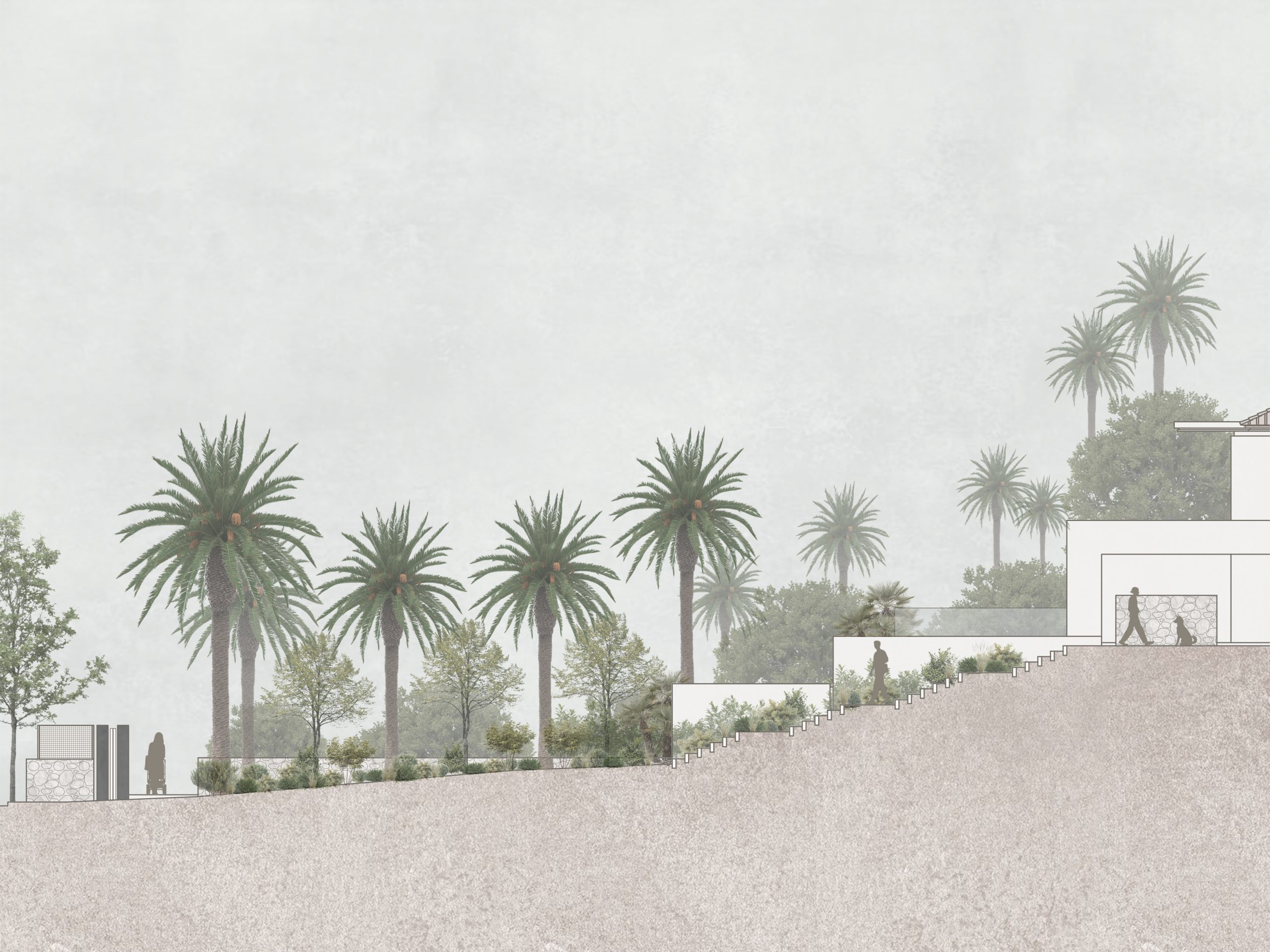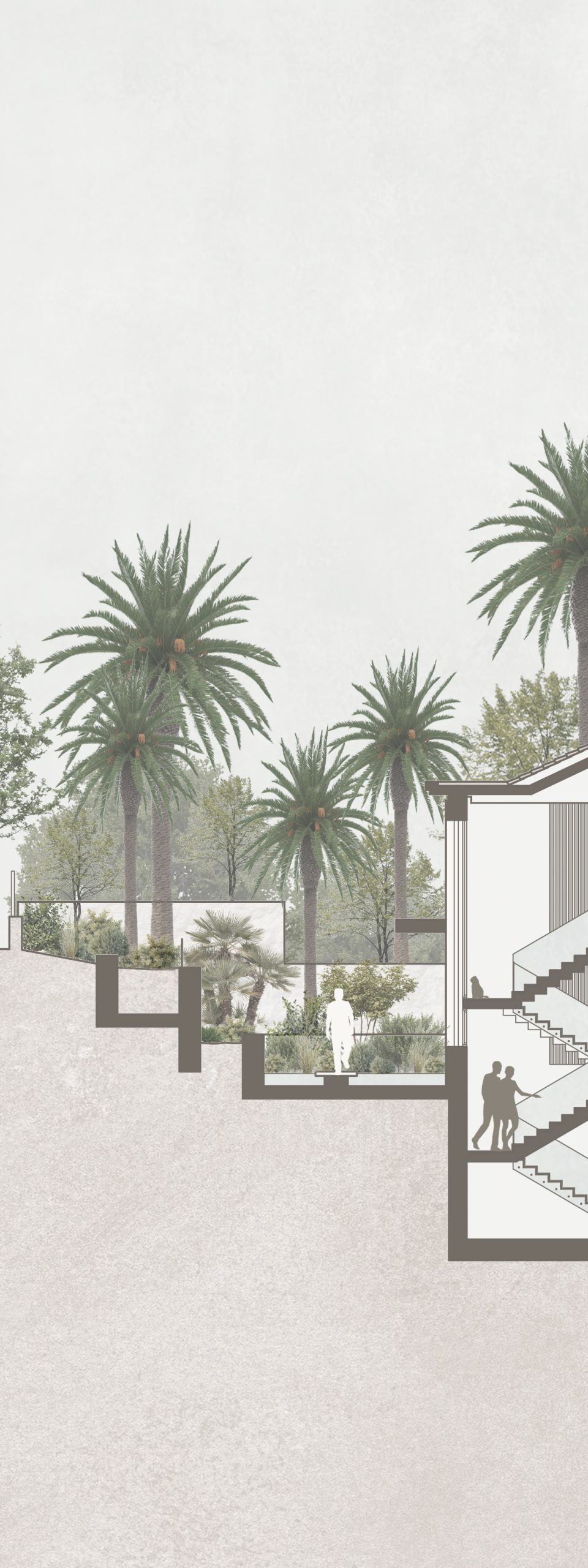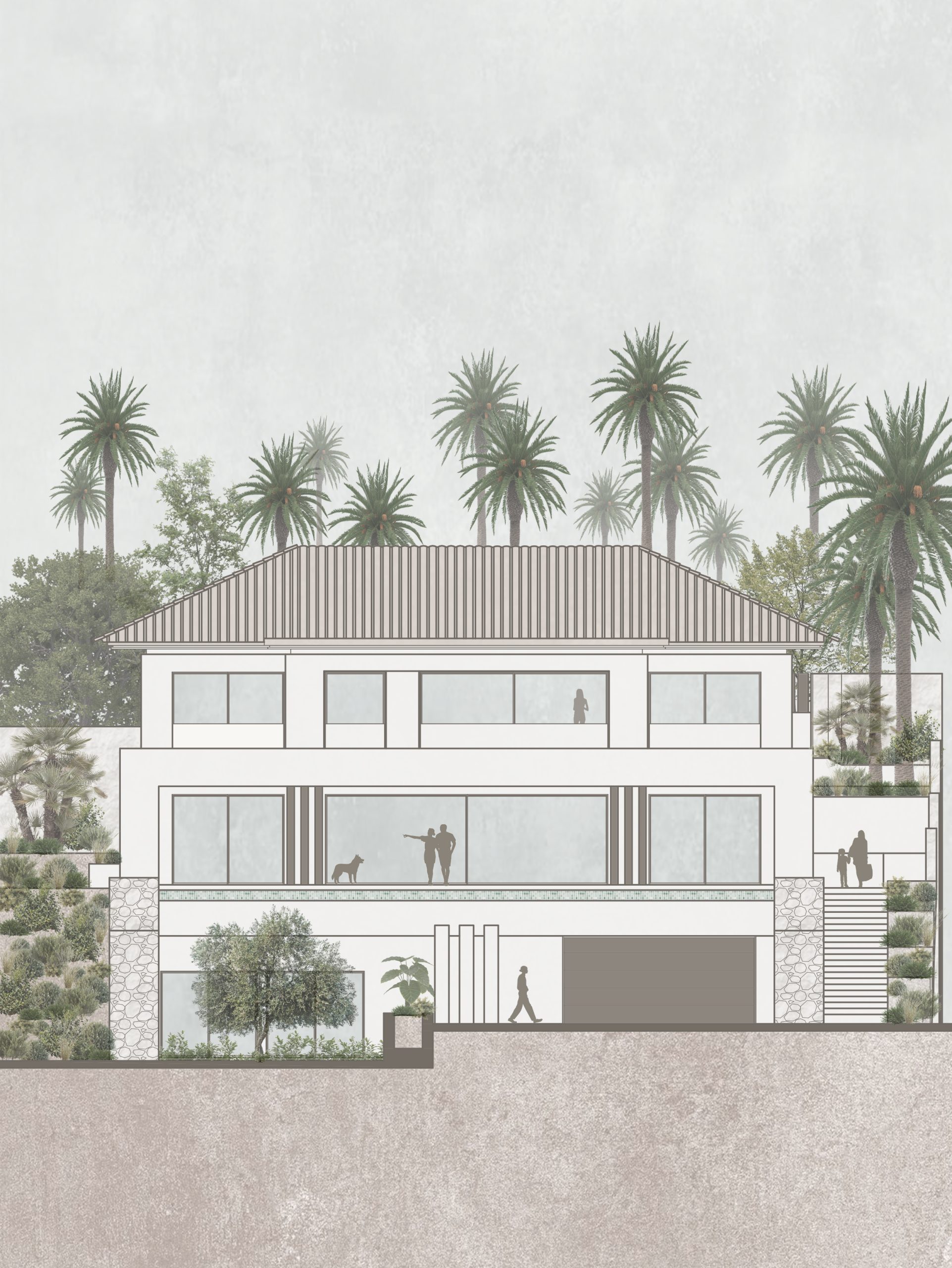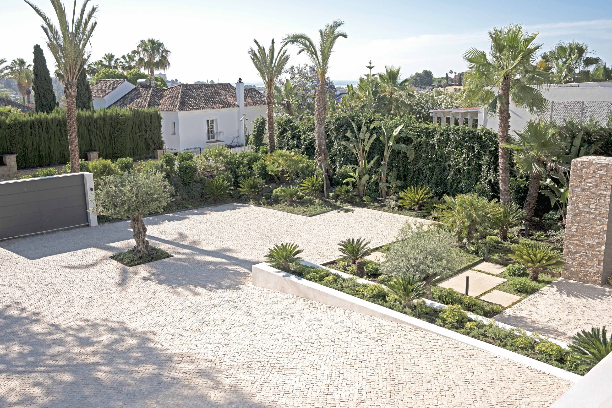
WORK IN PROGRESS
The result is a sensitive, functional and balanced landscape where architecture and nature do not compete, but instead enhance one another in a refined, living and timeless composition.
CREATIVE DESIGN
Born from the discipline of a strict architectural language and the limitations of a narrow site, the proposal aligns two main axes, clearly defined by entrances positioned on the north and south sides.
RESULT
Geometry is present and expressed in the landscape, not as something obvious or imposed, but as a subtle order woven into the design. In the La Quinta project, geometry appears as a series of quiet gestures that structured the design for the proposal in its early stages. However, through the interplay of materials and planting, strict lines are softened, resulting in a garden that feels rich and layered rather than rigid.Olive trees act as focal points, anchoring views and drawing attention, while vertical cypresses serve as framing and containment elements. Together, they help define the space and contribute to the garden’s unique character. These species were chosen not only for their sculptural qualities but for their ability to adapt and mature over time, ensuring the landscape will grow in interest and depth, season after season, year after year.
Built elements are not only functional but are also carefully aligned with the architecture of the house. These structures serve as clear organisers of movement and rest areas throughout the garden. Every detail has been considered. Nothing is accidental; the entire design is the result of a precise reading of the site and a clearly defined design intention. Movement has been designed to feel natural, with transitions between zones that allow for different uses throughout the day and in different seasons. Spaces for dining, resting, entertaining or quiet reflection are all integrated with purpose and intention..
The balance between order and natural rhythm is key to this project. While geometry shapes the structure of the garden, it is the vegetation that brings texture, life and movement. The species have been selected not only for aesthetic reasons but also for their resilience to climate and low-maintenance needs, reinforcing the project’s sustainable approach and long-term viability.
Materials in neutral tones help maintain visual continuity with the home. At the same time, they allow the landscape to connect with the surroundings without dominating them. The play of light and shade, gentle shifts in elevation and the discreet presence of water all contribute to the sensory quality of the experience.
This garden was never meant to be a fixed moment. It is a living, adaptable space designed to evolve over time. A landscape that offers protection, character and connection, where architecture and nature exist in harmony. The result is a unique, carefully composed setting that enhances everyday life while remaining deeply grounded in place.
The project proposes a contemporary garden where strict geometry, far from imposing rigidity, acts as a quiet framework that structures and organises the space. The design logic is based on rigorous architecture and a site with precise formal conditions, articulated through two main access points — one to the north and one to the south.
From the upper level, access is provided via stepped terraces that lead to a reflective water feature, introducing a contemplative and serene gesture. In contrast, the lower entrance opens onto a wide, open surface centred around a sculptural olive tree, which becomes the focal point of the space. Mediterranean vegetation brings rhythm and texture throughout. The formality of the initial layout is subtly softened by the planting design and the introduction of built elements, which not only define pathways and seating areas but also help create a coherent spatial narrative. Lighting is carefully considered, with precise placement highlighting key plant species and architectural gestures.
The result is a sensitive, functional and balanced landscape where architecture and nature do not compete, but instead enhance one another in a refined, living and timeless composition.
MATERIALS
This contemporary project incorporates a variety of elements that work in harmony with the architecture. White and beige tones are combined with masonry stone cladding that highlights selected walls, alongside grey carpentry and distinctive details. These finishes, visible from the outset, are carefully transferred into the landscape design to ensure coherence and continuity.
The intervention begins at the main entrance, where the pavement is reimagined using Portuguese cobblestone. This serves as an articulating axis between the different transitions of materials. Its beige tone and textured surface create a subtle, natural passage from one element to another. Complementing this, beige limestone slabs are used to define smaller transit areas and consolidate pedestrian access routes. The staircase, conceived as the main articulating feature, is also built from this same limestone. Acting in perfect symmetry with the rest of the garden, it establishes an effortless integration between architecture and landscape.
The vegetation, with its Mediterranean character, is designed as a dynamic composition of rounded shrub masses, which create rhythm and visual movement. These are complemented by cycas and dwarf palms, providing a more relaxed and organic flow. At the centre of the entrance, the olive tree takes on a central role as both a welcoming feature and a focal point. Flanking it on either side, two accompanying species reinforce the main access points, maintaining a direct dialogue with the architectural lines of the home.
Strategically planted cypress trees help to visually ‘close’ the garden, screening views towards the neighbouring built environment. This careful arrangement ensures privacy while still preserving selected visual openings where they are most desired. Palm trees, meanwhile, act as vertically aligned features. Their placement directs and frames the view towards specific garden areas, guiding the eye and strengthening the overall spatial composition.
Lighting design has been considered with subtlety and precision. It not only highlights the main plant species but also emphasises key architectural details, reinforcing the dialogue between structure and nature. The focus is on creating a refined nocturnal atmosphere, avoiding excess, and ensuring that only essential features stand out. The resulting landscape strikes a balance between clarity and restraint, where each component is deliberately chosen to fulfil a role of integration, function and expression. The outcome is a contemporary garden in perfect harmony with the residence. Every material, plant, and feature contributes to a unified design that reflects both architectural intent and the timeless qualities of Mediterranean landscapes.
WORK IN PROGRESS
The execution of Villa Vereda unfolded as a delicate and precise process, focused on enhancing the contemporary architecture of the residence and reinterpreting its Mediterranean surroundings with a clean and orderly aesthetic. The starting point was a meticulous analysis of the existing terrain, with its gentle slope, pre-existing vegetation—mainly palm trees and mature specimens—and the visual connections toward the pool and the social areas.
The first step involved preparing the ground and defining the main platforms that structure the garden. Soft levels and natural pathways were shaped to create a fluid transition between the different outdoor areas: living spaces, landscaped corridors, shaded points, and circulation zones leading to the pool. This preliminary work established a solid foundation for a balanced and functional garden.
Next, the constructive elements were built: light-colored stone pathways, retaining edges and low walls that organize the space without dominating it, and paved surfaces that dialogue with the architecture. The geometry of the design—straight, precise, contemporary—was integrated into the construction through clean lines and materials that create visual continuity.
Technical infrastructures—efficient irrigation, recessed lighting, and discreet conduits—were installed in parallel, ensuring that all systems remained hidden yet accessible. The irrigation network was designed to evenly support distinct planting areas, while the lighting was configured to create a warm and intimate atmosphere at dusk.
CREATIVE DESIGN
The design begins with a framework of right-angled lines, forming the basis of the composition. Born from the discipline of a strict architectural language and the limitations of a narrow site, the proposal aligns two main axes, clearly defined by entrances positioned on the north and south sides. This clear arrangement creates order and precision, allowing the space to be understood at a glance.
From the upper level, access is arranged through a sequence of terraces, culminating in a wide sheet of water that frames the threshold of the house. Acting as a visual and sensory prelude, this reflective surface signals the start of the journey, subtly mirroring the architecture. From the lower level, the entrance is broader and more expansive. At its centre, a mature olive tree serves as the focal point and heart of the composition. From this position, the main organising axis emerges, expressed through a staircase placed to the right, which ascends toward the residence and leads visitors upwards through layers of structured planting.
On the opposite side, a smaller resting area is designed as a pause. This intimate, informal space acts as a gentle transition between the house and the garden. The contrast between the two entrances enriches the visitor’s experience, offering different rhythms and moments while still preserving valuable planting space and natural flow.
The entire scheme is conceived with alignment and balance at its core. Every element is arranged with rigour, reinforcing a sense of order and symmetry. This disciplined organisation not only responds intuitively to the conditions of the site but also enhances the architecture it accompanies. The outcome is a coherent and fluid design that flows naturally, establishing a space of connection where measured geometry and carefully curated planting coexist in harmony, lending both identity and timeless character to the setting.
The planting phase was essential in Villa Vereda: Mediterranean species with elegant forms and low maintenance needs were selected, along with palm trees that bring height and movement. Shrubs, groundcovers, and green masses were introduced to soften the transitions between hard surfaces and landscaped areas. Plantings were arranged according to criteria of light, shade, texture, and rhythm, ensuring a visually coherent garden throughout the year.
Finally, the project concluded with the integration of shading elements and outdoor furnishings that provide comfort and livability. Every detail—from the orientation of the pathways to the texture of the materials—was executed with precision, resulting in a garden that blends serenity, modernity, and a refined Mediterranean aesthetic.
Villa Vereda becomes a bright, orderly, and harmonious space, where each phase of the construction process contributes to a garden that feels natural to inhabit and can be enjoyed from the very first moment.

