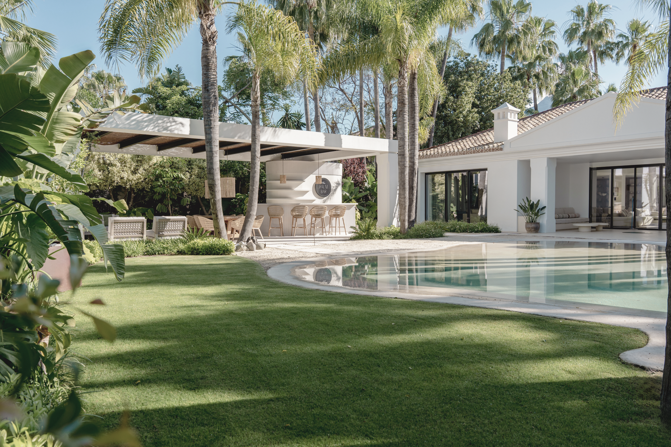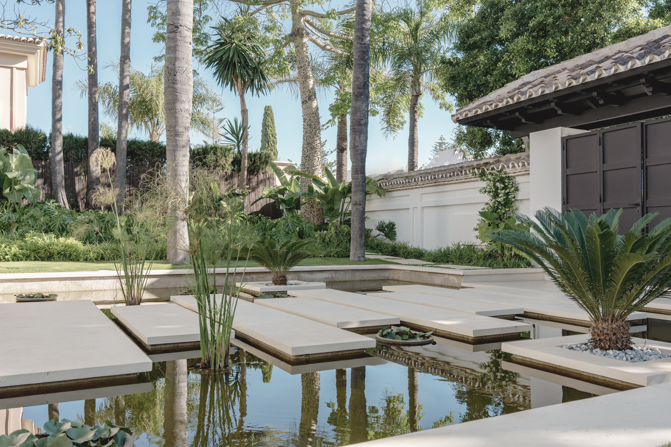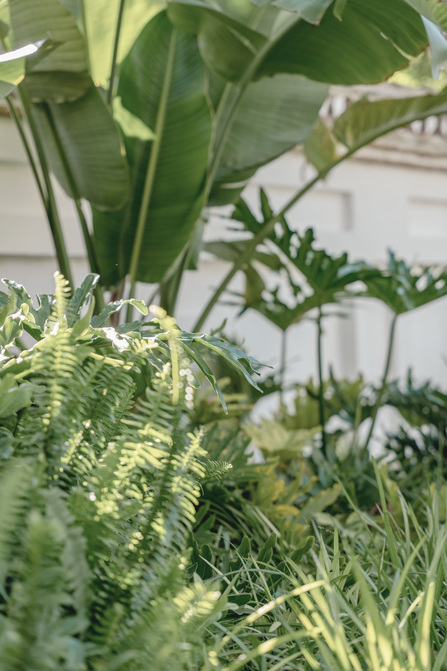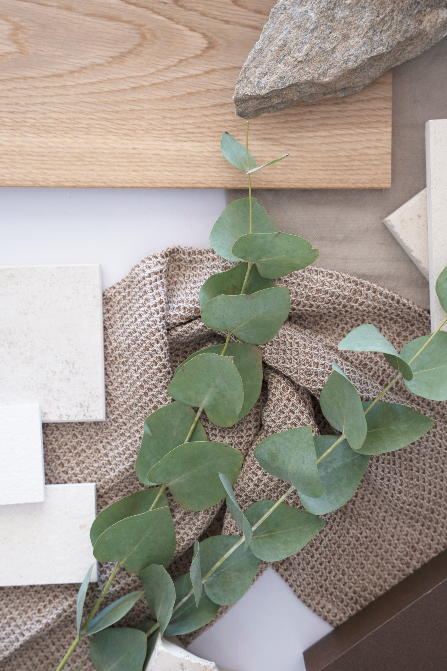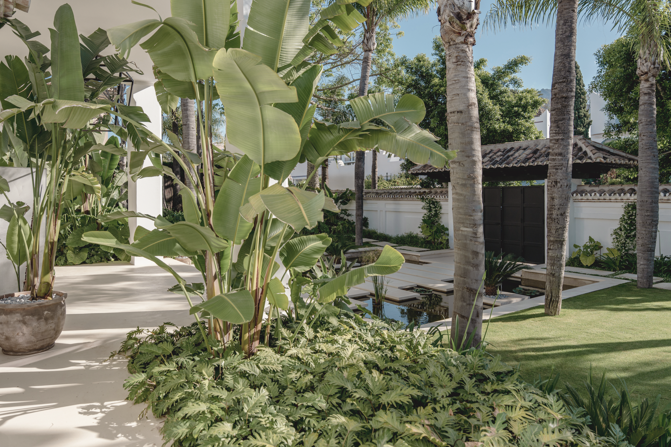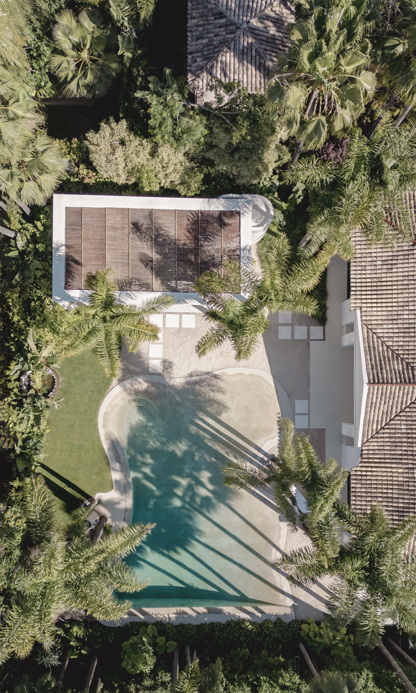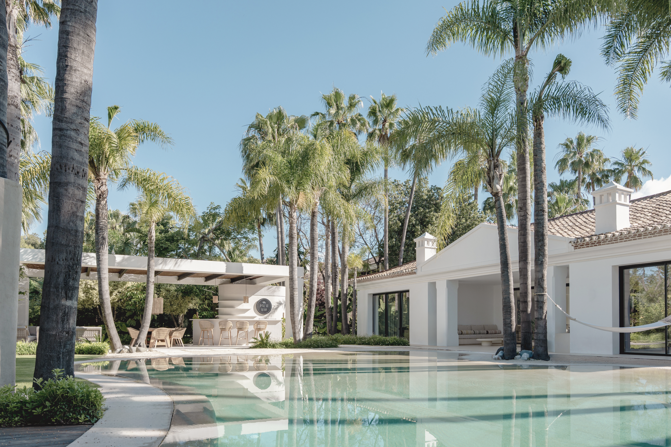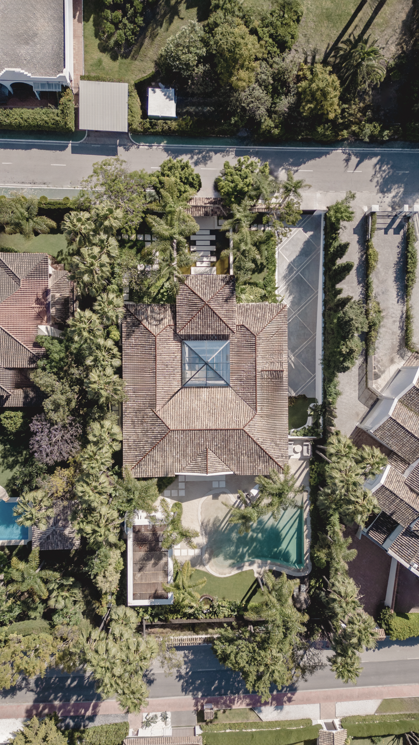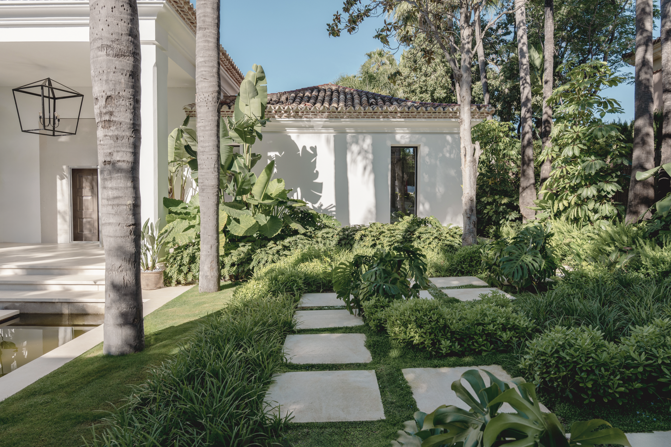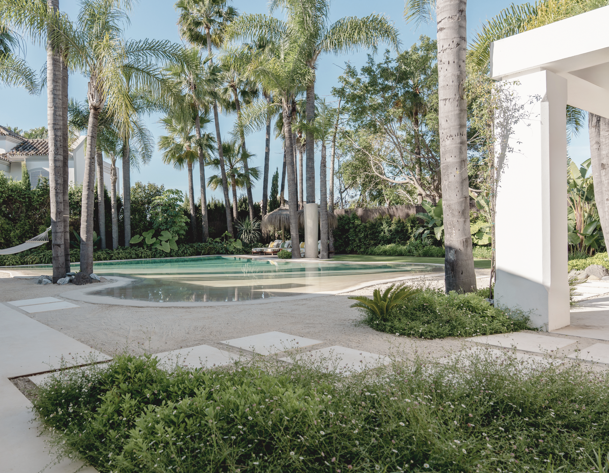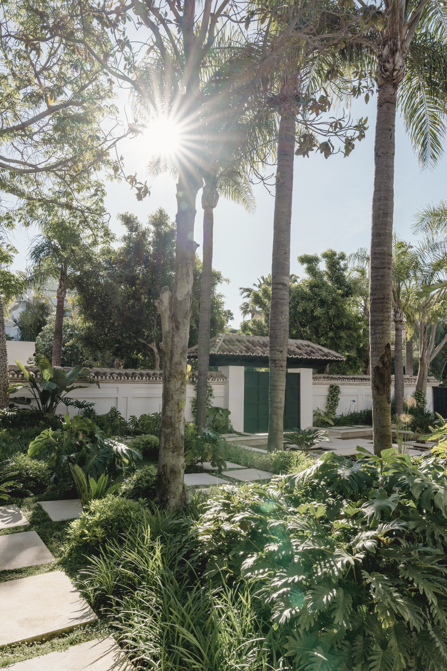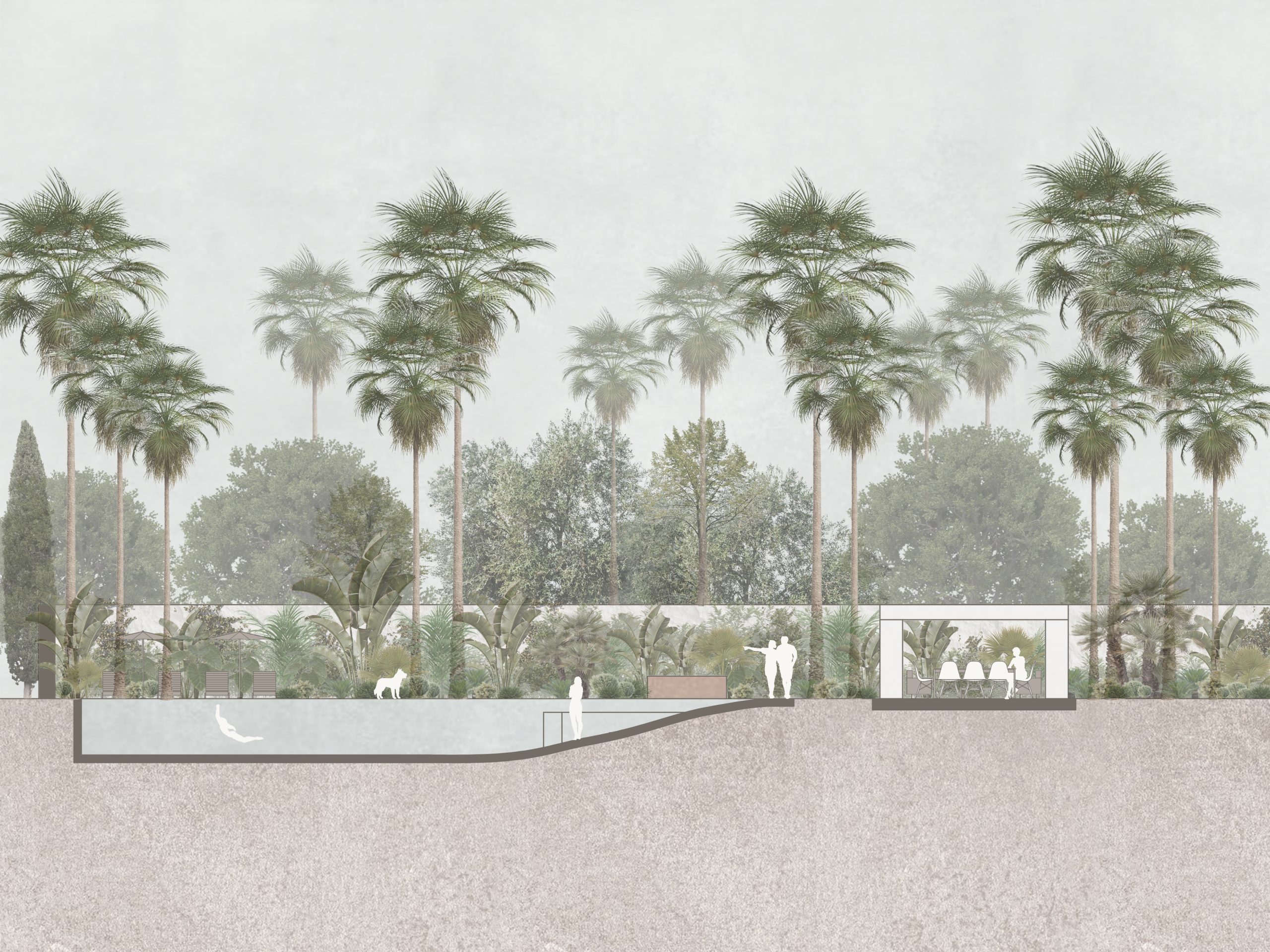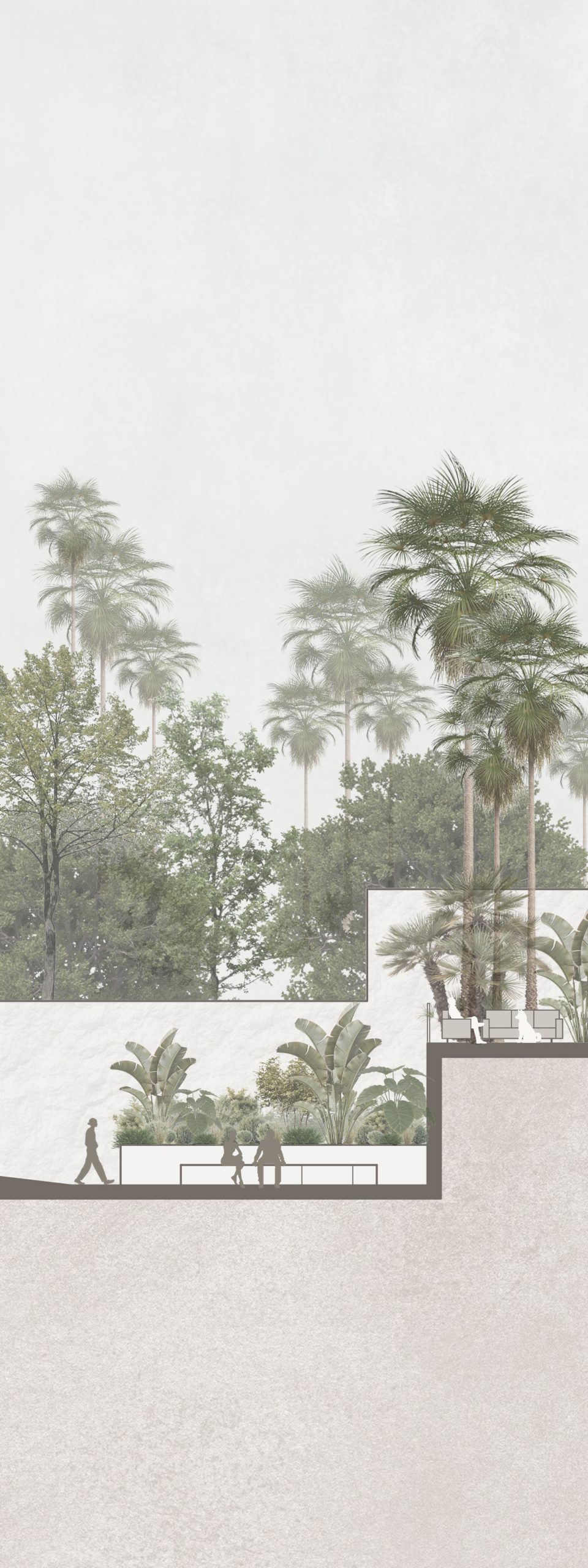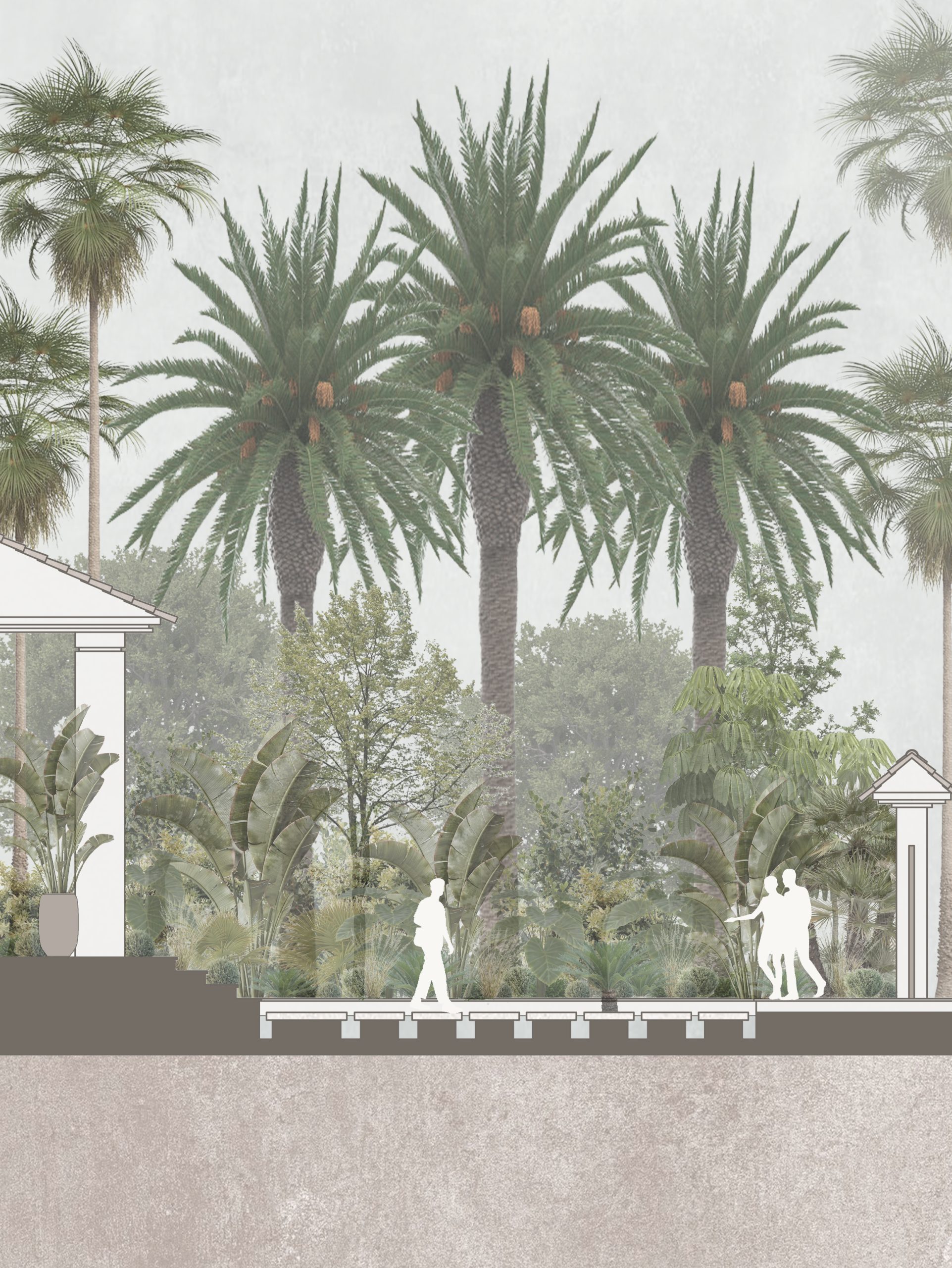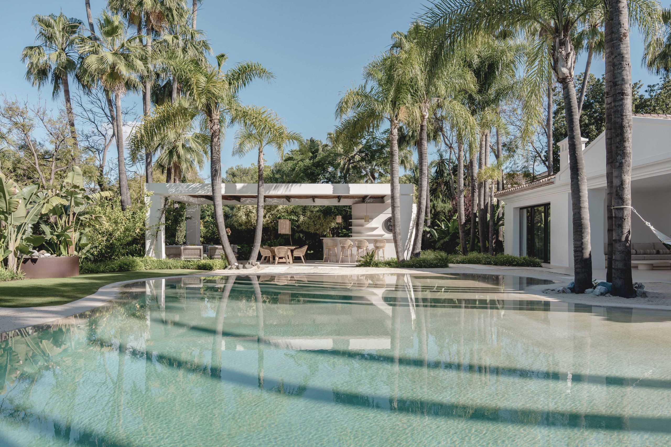
CREATIVE DESIGN
. These lines are geometric, yet rhythmic. They do not merely divide space but guide movement and experience. Translated into stepping stones, they form a lateral path that connects the entrance of the house with the central outdoor space yet to be revealed.
RESULT
The project begins with a striking entrance, framed by the symmetry of the architecture and a large central reflecting pool that serves as the main focal point. This opening gesture sets the tone for the entire space, reinforcing both the visual and spatial hierarchy of the garden. The water feature, in dialogue with a line of aligned vegetation, emphasises the overall symmetry and is flanked by tall palm trees that enhance the verticality and formal order of the design.
From this central point, a secondary path invites visitors to move slowly through the garden. The walkway winds through lush, immersive planting that surrounds the user in an atmosphere of coolness and reflection. Defined by a sequence of carefully positioned geometric stepping stones, the path maintains the architectural grid and connects the landscape to the formal language of the house in a fluid and deliberate way.
The route leads to the rear garden, where a private beach-style space is revealed. Here, a pool has been designed to mimic the natural edge of the sea. This generous body of water visually extends the garden and reflects the grandeur of a home located in a coastal setting, enhancing both scale and presence.
Planting in this area has been selected to reinforce the garden’s tropical character. Palm trees frame the space and introduce vertical depth, while mid and low-growing species define zones for relaxation and retreat. These outdoor rooms are designed for quiet contemplation, social gathering and a more immediate connection with the surrounding environment.
The result is a garden that brings together structure and softness, luxury and nature. It offers a complete sensory experience, where every element is considered to support peace, enjoyment and beauty. Architecture and landscape work together throughout the design, creating a fluid and elegant relationship with the coastal environment.
This unique garden has been conceived as a private beach retreat, an intimate space designed for rest, contemplation and sensory engagement. Each element has been carefully selected to create an atmosphere that is both calming and immersive. Lush planting, combining tropical and native species, forms layered views that frame the space while providing shade, texture and movement.
Tall palm trees serve as vertical markers, giving structure and identity to the garden. Together with dense foliage, they define areas that alternate between open and enclosed, creating small microclimates and quiet corners for retreat.
Water appears in subtle ways, through reflective pools, shallow ponds or gentle cascades. Its presence introduces sound and movement, enhancing the experience and reinforcing a feeling of coolness and tranquillity.
This is not simply a decorative space. It invites a deeper relationship between the user and the landscape. The garden encourages pause and reflection, offering a sense of calm and connection. It is a place designed to be experienced slowly, with care given to every detail, supporting a natural rhythm that feels restorative and grounded in the environment.
MATERIALS
The main objective of this project is to create a contemporary oasis within the garden, an intimate space that evokes the feeling of a hidden beach and encourages rest, reflection and everyday enjoyment. To achieve this, the choice of materials responds directly to that intention. Sand, beige-toned stepping stones, warm lighting, natural rocks and the textures of tropical-style planting come together to create an atmosphere that transports the user to a coastal setting without leaving home.
From the entrance to the property, these elements are introduced gradually, creating a soft transition between the architecture and the landscape. The design establishes a clear dialogue between the two, where the presence of the building remains, but the landscape increasingly takes centre stage as one moves toward the heart of the garden. Along this route, natural materials gain strength and become more expressive, growing familiar and consistent at the garden’s central point.
The sand functions not only as a visually evocative surface, but also as a tactile element that transforms the experience of walking barefoot. Pale stones and soft-toned stepping stones act as subtle guides, suggesting movement without imposing rigid boundaries, while maintaining an orthogonal composition aligned with the architectural layout. The planting, with broad-leaved species, palms, ornamental grasses and medium-height plants, is arranged organically to offer a visual language rich in texture and motion.
Lighting plays a key role in establishing the garden’s character. Warm, focused and strategically placed light sources highlight the movement of leaves, guide circulation and frame outdoor areas at night, allowing the space to remain atmospheric and usable well beyond sunset.
The result is a garden that interprets the oasis concept in a contemporary way, without disrupting the connection to the architecture. It remains consistent with the original design vision, complementing the house rather than competing with it. By extending and enhancing the architectural language, the garden becomes a space that feels immersive, uplifting and full of life – a place designed not only to be seen, but to be lived in and experienced at every moment of the day.
CREATIVE DESIGN
The project begins with its existing greenery. The numerous palm trees already present on site, witnesses to the previous garden, play an essential role. Together with the newly introduced species, they support the central design intention, evoking the feeling of a hidden beach within the home. This idea is present from the earliest sketches, where the design lines emerge from the architecture and extend into the garden. These lines are geometric, yet rhythmic. They do not merely divide space but guide movement and experience. Translated into stepping stones, they form a lateral path that connects the entrance of the house with the central outdoor space yet to be revealed.
At this point, the design begins to shift. The initial structure softens under the influence of the key feature: a large reflecting pool positioned as the garden’s focal element. This undulating surface, rather than asserting its own grandeur, contributes to a sense of flow and movement. It is enhanced by lush, tropical planting, whose broad foliage and layered textures help create an immersive, atmospheric and engaging environment for daily use.
Around the water feature, small designed zones complement the space: liveable surfaces, seating areas and contemplative corners that add function without losing a sense of natural simplicity and quietude. The result is a landscape that doesn’t replicate a beach in a literal sense, but rather captures its spirit. It is an intimate, flowing space, self-contained yet open, where architecture and landscape come together to form a new kind of retreat.
This garden pushes the idea to its full expression, creating a distinctive and liveable outdoor environment that feels effortless, inviting and complete. Every element has been chosen to support the design’s core ambition: to offer a place of calm, discovery and quiet luxury, entirely integrated with the rhythm of the home.

