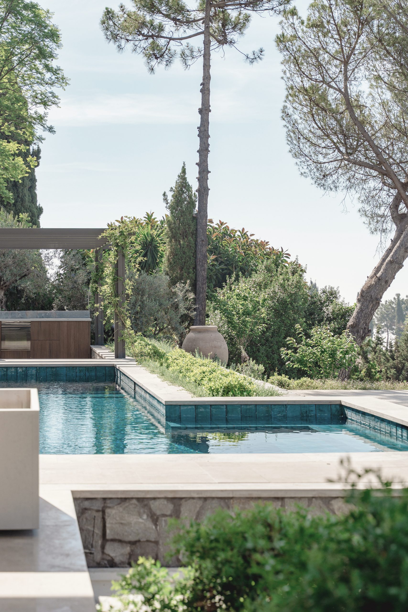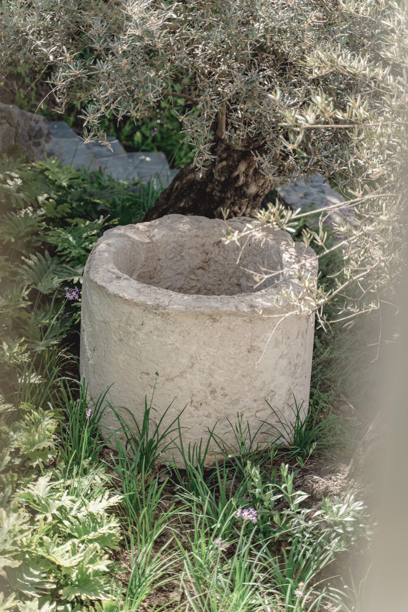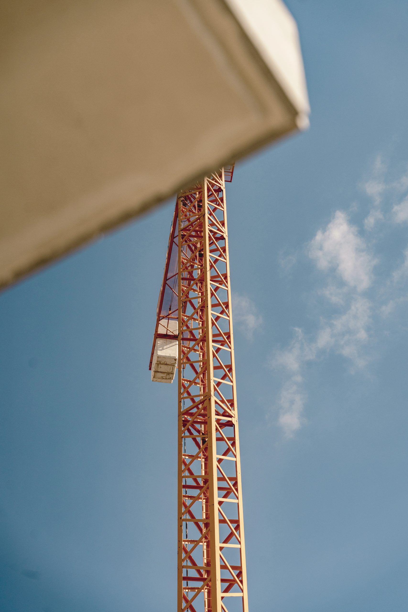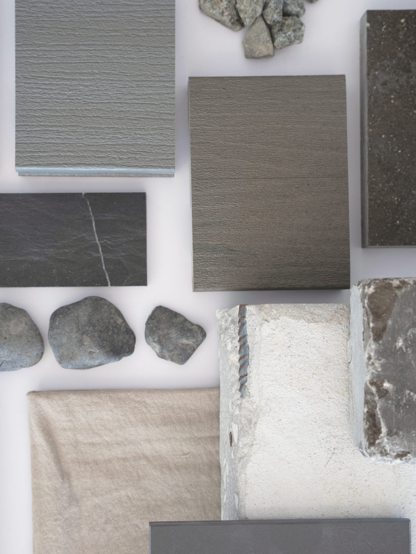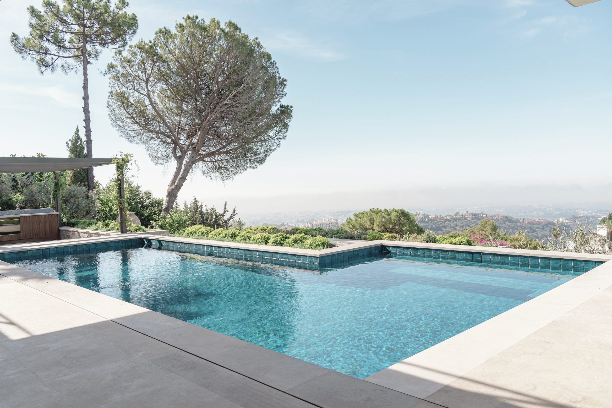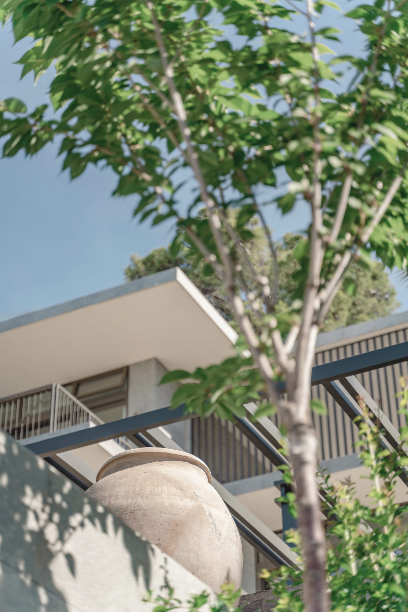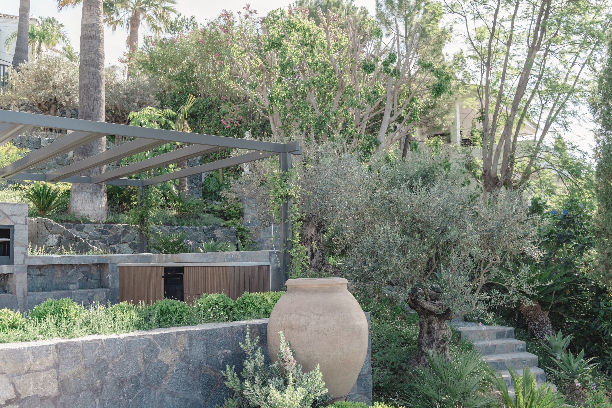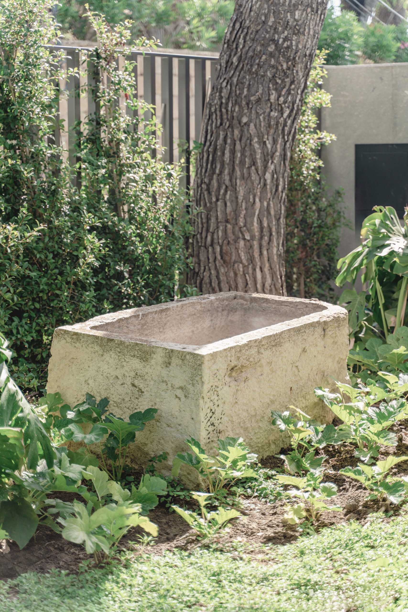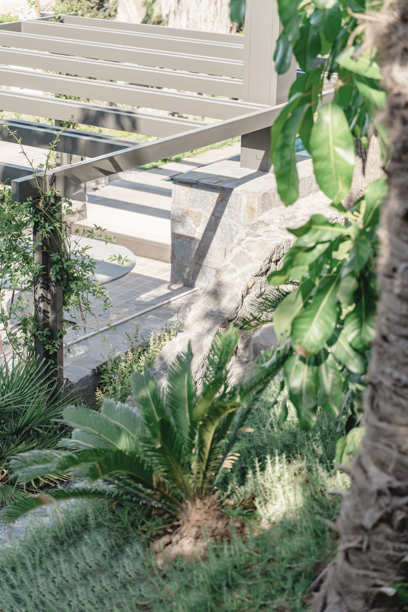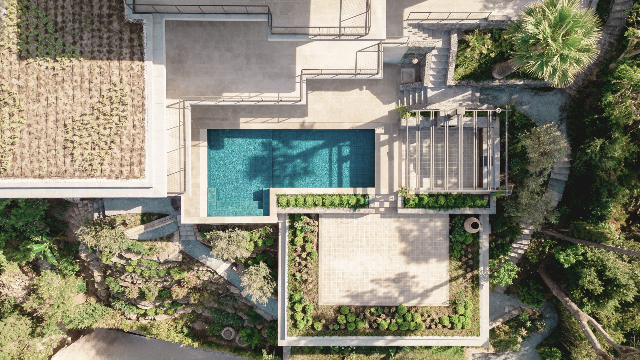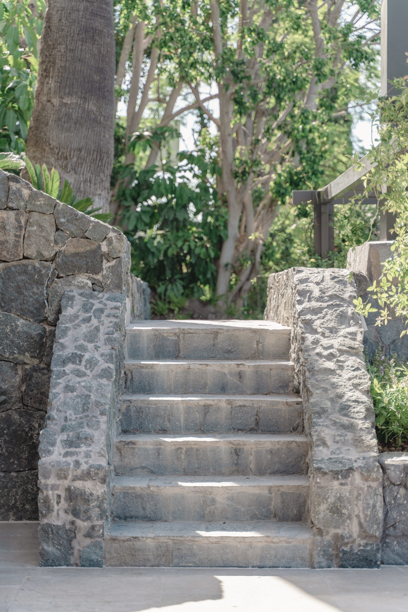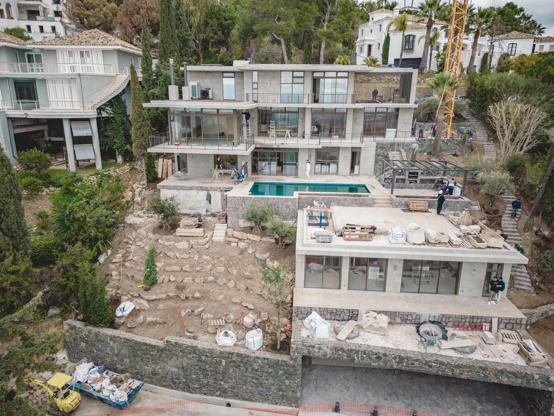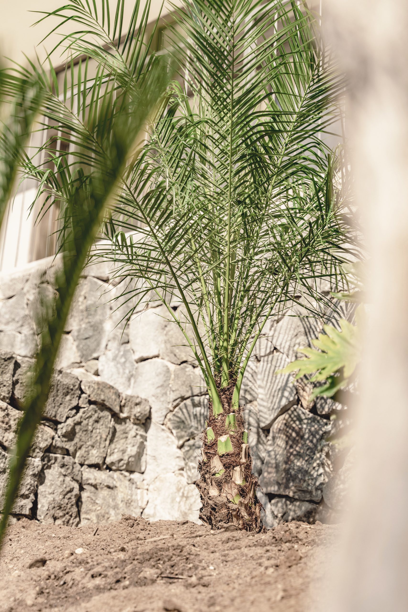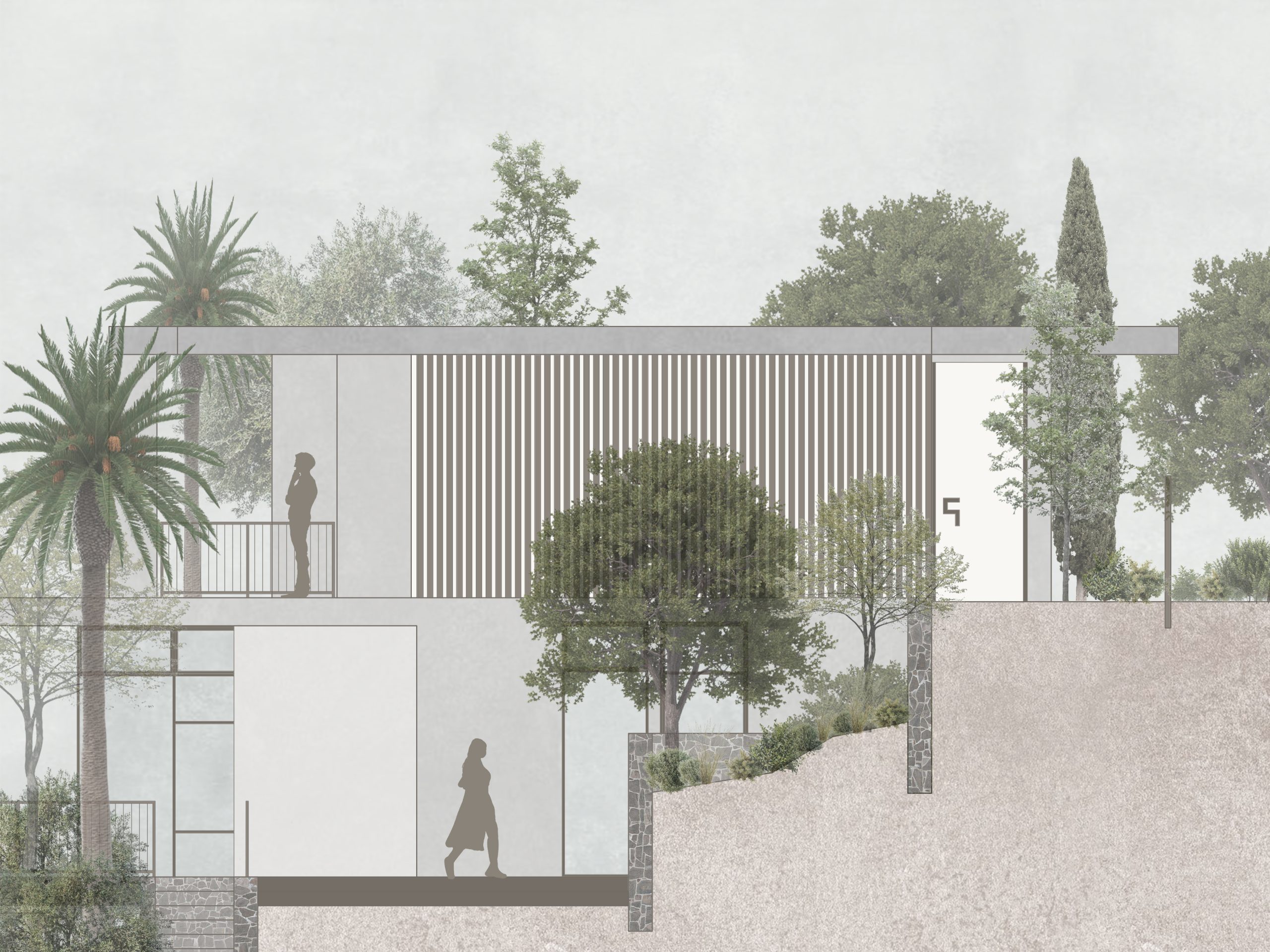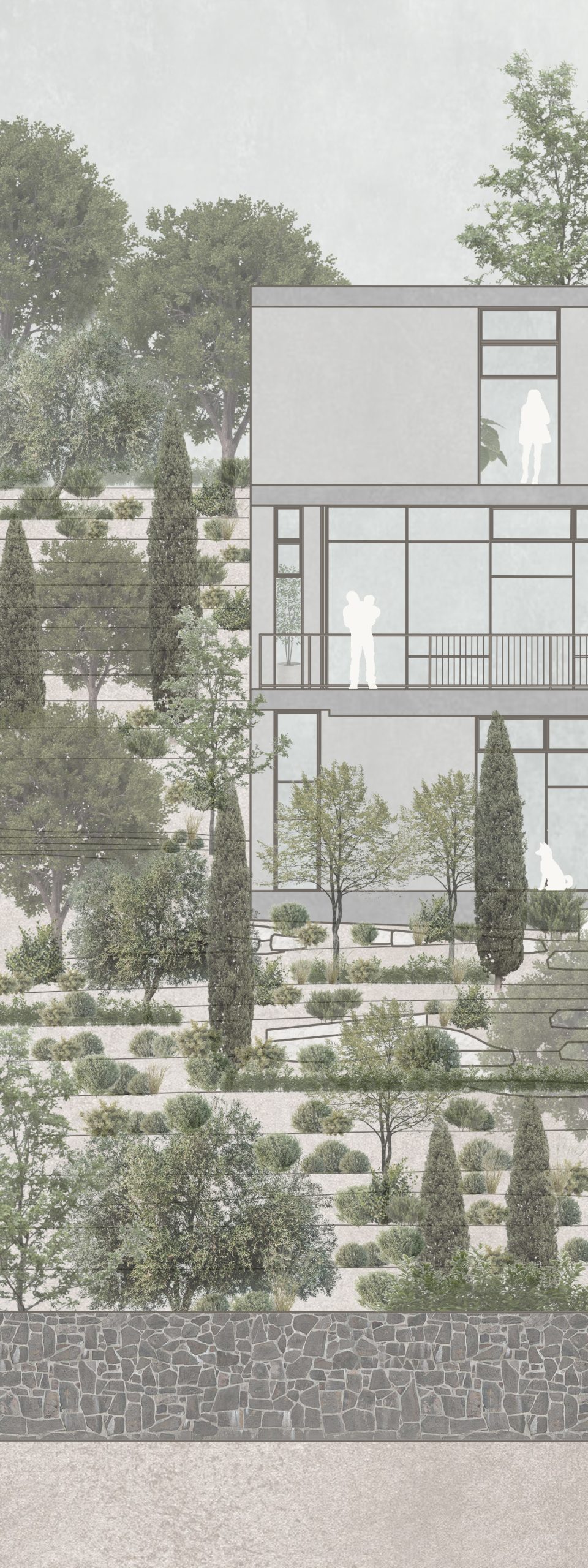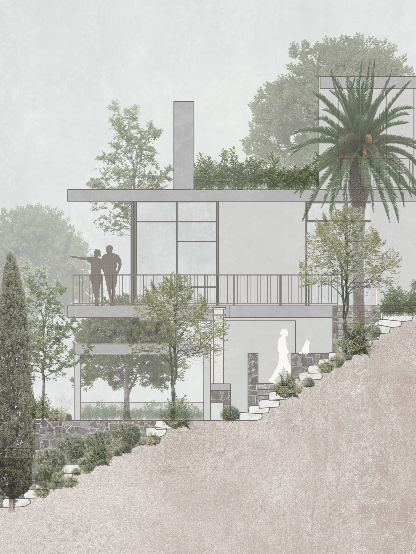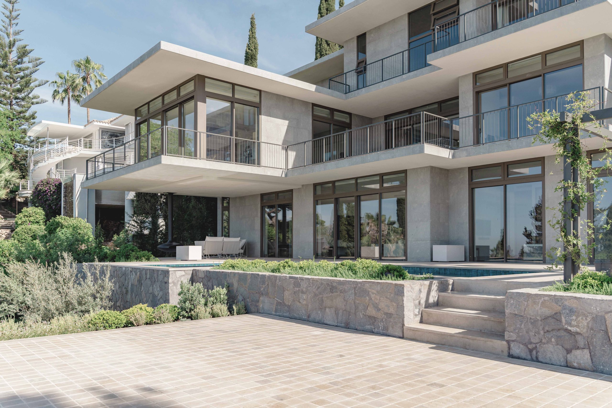
WORK IN PROGRESS
The design adapts to the different levels of the site, which enter into dialogue with a rigorous and carefully considered architecture.
CREATIVE DESIGN
These forms accompany the route and subtly extend into small areas of the house, generating a constant interaction between interior and exterior.
RESULT
This garden is conceived in direct response to the site’s natural gradient, using its incline to guide a descending path that leads through a series of access points into the property. The route becomes the basis of the landscape design, offering structure and continuity. The slope is managed through a sequence of stone staircases, built using locally sourced material that connects the garden to its setting. The use of local stone reinforces the project’s sense of belonging, echoing the surrounding terrain.
The planting scheme enriches the journey with a diverse Mediterranean palette selected for texture, scale and adaptability. The vegetation is organised in dynamic arrangements, contributing softness and a sense of movement while avoiding a rigid structure. Native and climate-resilient species combine to support ecological balance while providing colour and definition. Their variety enhances the sensory quality of the space, making each step along the route a dynamic and engaging experience.
Rather than impose a formal composition, the garden invites exploration. Its layout promotes a more intuitive encounter with the landscape, offering visual and physical engagement at every turn. The relationship between plants and stone expresses a deep respect for the natural topography and fosters a strong sense of place. Each transition is deliberate, enriching perception and deepening the journey.
The design encourages a slower pace, revealing a series of scenes that unfold gradually. The contrast between dense planting and stone infrastructure highlights the dialogue between built and natural elements, reinforcing the spirit of the location. It is not a space to be viewed in passing, but one to move through, pause within and absorb.
This garden is not a decorative backdrop to the home but an extension of it. A place of quiet immersion and reflective movement, shaped with care to respond to the land rather than override it.
The unique topography of this site forms the foundation for the garden, unfolding like a natural terrace overlooking the city and its vistas. Rather than a constraint, the slope becomes a design asset, creating a landscape that alternates between openness and seclusion. Along the descending route, strategically placed viewpoints allow visitors either to gaze over distant scenes or to seek shelter among walls, terraces and planting, offering moments of contemplation or tranquillity as desired.
The selection of materials and plant species is guided by the need for integration and sensitivity to the garden’s surrounding context. Locally sourced stone is incorporated into paving, walls, and edging, visually anchoring and reinforcing the landscape to its location. Mediterranean species support the design while adding texture, seasonal colour and living structure to each area.
Essentially, this garden constantly interacts with both the architecture and its natural surroundings. Every design choice underlines the link between building, land, and landscape. The outcome is an environment that feels unified, tranquil and deeply connected to its location, forming a space that responds to the land with thoughtful elegance.
MATERIALS
The selection of materials for Villa Coppet is derived from the character of the site, responding to both its physical terrain and architectural presence. Stone plays a central role, chosen not only for its durability but for its ability to visually anchor the garden to its environment. The soft greys and warm neutrals of the stone reflect the surrounding terrain and establish continuity between the landscape and the architecture. This material is used throughout the project to shape walls, terraces and staircases, reinforcing a sense of cohesion without imposing uniformity.
The stonework does not follow rigid patterns but instead responds to the contours of the land. This allows it to settle naturally into the landscape, maintaining a balance between structure and spontaneity. Where level changes occur, steps are formed as an extension of the slope, rather than as an interruption of it, encouraging movement that feels fluid and natural.
Wood is used in a more restrained way, appearing in elements such as the viewing platforms and benches. Its inclusion brings warmth and texture, offering contrast to the cooler presence of stone. The weathered finish of the timber enhances the sense of permanence and makes each element feel at ease within its surroundings. These wooden details invite rest and contemplation, framing views without overwhelming them.
Surfaces are defined through subtle transitions rather than sharp divides. Hard paving gives way to gravel or planted edges, encouraging a softer delineation of space. This interplay of textures supports a layered reading of the landscape, where no single element dominates but all contribute to a balanced whole.
Each material has been chosen with longevity in mind, not only in terms of physical endurance but in how it will age and settle over time. The palette avoids excess or ornamentation, allowing the garden’s form and planting to take precedence. Rather than compete with the surrounding landscape, the materials frame it, guiding the experience of space while remaining firmly rooted in place. The result is a language of design that feels subtle but deliberate, enriching the sensory and spatial quality of the garden without drawing attention to itself. Every choice reflects restraint, balance and enduring visual harmony.
Together, these carefully considered materials establish a timeless dialogue between architecture and landscape. They create a natural setting that is at once functional and poetic, where durability meets sensitivity and every surface contributes to a measured, enduring sense of place.
WORK IN PROGRESS
The development of this garden required meticulous work on the existing topography, considering every slope and incline as a resource to generate varied paths and sensory experiences. The construction was articulated around a main descending axis that organizes circulation and the different contemplation spaces. Each staircase and local stone path was adapted to the natural relief, respecting the geology and memory of the site.
Vegetation was planted following a flexible and organic pattern, where the alternation of native species of different sizes and textures defines shaded areas, viewpoints, and secluded spaces. This approach allowed the spontaneity of the landscape to be maintained, avoiding rigid compositions and ensuring that each corner offered a distinct visual and sensory nuance along the path.
The integration of local materials, such as stone and wood, required careful construction techniques to preserve their authenticity and durability in the Mediterranean climate. Wooden viewpoints and elements were incorporated strategically, combining functionality and aesthetic harmony, while stone walls and terraces were executed with particular care to achieve continuity with the natural surroundings.
Each stage of the process aimed for the garden to be perceived as a landscape that had always been inhabited: constructed elements blend with nature, and mature vegetation becomes a structural component of the space. Thus, the final work reflects not only precise technical execution but also a deep dialogue with the topography, light, and identity of the site, consolidating a garden that invites exploration, pause, and enjoyment of the serenity of the environment.
CREATIVE DESIGN
The walk begins in a shaded space, enclosed by dense vegetation that offers coolness and privacy. Shrubs and herbaceous species with varied textures enrich this first location, adding movement and a distinctly sensory character to the garden.
From here, a lateral path unfolds, initially edged with local stone that reinforces the connection with the surroundings. This path leads to a first, hidden viewpoint, framed by two olive trees set on terraces, which bring structure and meaning to the place.
The sequence continues with an undulating descent that maintains the same compositional logic: moving in and out from the architecture to the landscape without rupture. This spatial fluidity allows the garden to be discovered through a series of gentle transitions, designed for walking and quiet contemplation.
The journey culminates in a large final viewpoint, wrapped by Mediterranean vegetation, projecting as a natural balcony over the city.
The design adapts to the different levels of the terrain, which interact with a rigorous and carefully considered architecture.
From this understanding, the garden is configured from naturalness, with soft, undefined lines that undulate freely across the outdoor space.
The development of this garden required meticulous work on the existing topography, considering every slope and incline as a resource to generate varied paths and sensory experiences.
Villa Coppet proposes a garden that does not impose but accompanies. A landscape built from subtlety, respect for the terrain, and nature.
These forms accompany the path and subtly penetrate small areas of the residence, generating a constant interaction between interior and exterior.

